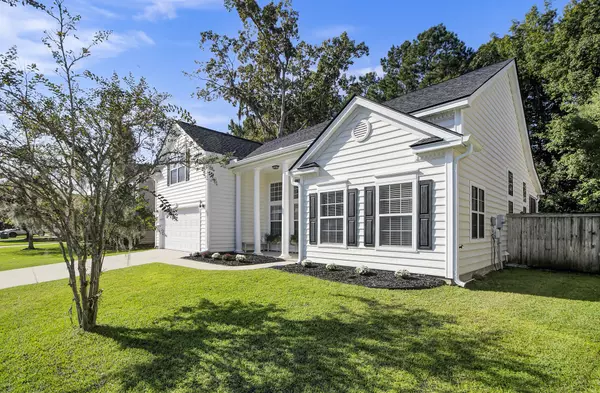Bought with Carolina One Real Estate
$516,000
$520,000
0.8%For more information regarding the value of a property, please contact us for a free consultation.
497 Blue Dragonfly Dr Charleston, SC 29414
3 Beds
2 Baths
2,200 SqFt
Key Details
Sold Price $516,000
Property Type Single Family Home
Sub Type Single Family Detached
Listing Status Sold
Purchase Type For Sale
Square Footage 2,200 sqft
Price per Sqft $234
Subdivision Grand Oaks Plantation
MLS Listing ID 22024917
Sold Date 10/28/22
Bedrooms 3
Full Baths 2
Year Built 2005
Lot Size 10,018 Sqft
Acres 0.23
Property Description
Welcome to 497 Blue Dragonfly Drive! Nestled on a side street, with high ceilings, large windows, light-filled rooms, fenced-in yard, and welcoming floor plan, this ranch-style house is one-story living at its best. Upon entering the home, you'll notice the open sight lines and beautiful luxury vinyl plank floors throughout the main living areas. The foyer opens into a cozy sitting room and a spacious dining room, both of which lead to the great room, with an eat-in kitchen featuring granite counters, loads of cabinet space, and stainless appliances, and a family room, boasting two-story ceilings and windows, built-ins, and, a fireplace. With generous sized bedrooms, a first floor master suite, a bonus room, a patio, and screened porch, there's room for living and entertaining.
Location
State SC
County Charleston
Area 12 - West Of The Ashley Outside I-526
Region Hamilton Grove
City Region Hamilton Grove
Rooms
Master Bedroom Ceiling Fan(s), Garden Tub/Shower, Walk-In Closet(s)
Interior
Interior Features Ceiling - Cathedral/Vaulted, Ceiling - Smooth, High Ceilings, Ceiling Fan(s), Frog Attached
Heating Forced Air, Natural Gas
Cooling Central Air
Flooring Vinyl
Fireplaces Number 1
Fireplaces Type Family Room, Gas Log, One
Laundry Laundry Room
Exterior
Garage Spaces 2.0
Fence Fence - Wooden Enclosed
Community Features Dog Park, Pool, Trash, Walk/Jog Trails
Utilities Available Charleston Water Service, Dominion Energy
Roof Type Architectural
Porch Patio, Screened
Parking Type 2 Car Garage, Attached, Garage Door Opener
Total Parking Spaces 2
Building
Lot Description 0 - .5 Acre
Story 2
Foundation Slab
Sewer Public Sewer
Water Public
Architectural Style Ranch
Level or Stories Two
New Construction No
Schools
Elementary Schools Drayton Hall
Middle Schools C E Williams
High Schools West Ashley
Others
Financing Cash,Conventional,FHA,VA Loan
Read Less
Want to know what your home might be worth? Contact us for a FREE valuation!

Our team is ready to help you sell your home for the highest possible price ASAP






