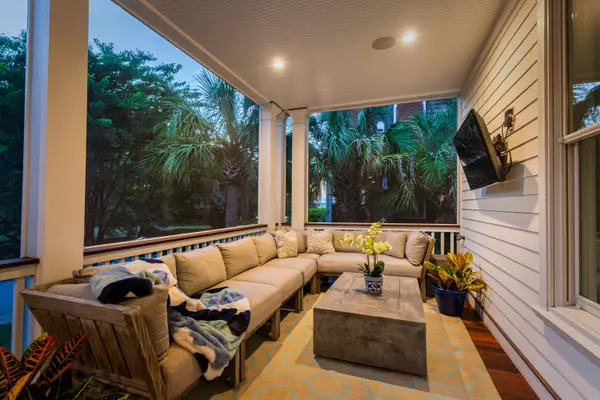Bought with Carolina One Real Estate
$3,100,000
$3,400,000
8.8%For more information regarding the value of a property, please contact us for a free consultation.
414 Patriot St Sullivans Island, SC 29482
3 Beds
3 Baths
2,763 SqFt
Key Details
Sold Price $3,100,000
Property Type Single Family Home
Listing Status Sold
Purchase Type For Sale
Square Footage 2,763 sqft
Price per Sqft $1,121
Subdivision Sullivans Island
MLS Listing ID 21024747
Sold Date 12/29/21
Bedrooms 3
Full Baths 3
Year Built 2008
Lot Size 6,969 Sqft
Acres 0.16
Property Description
Located on desirable Sullivan's Island, this stunning coastal home lives large with beautifully appointed interior rooms, thoughtfully designed outdoor living spaces, and state-of-the-art finishes at every turn. It is perfectly positioned on the island with views of the Intracoastal Waterway and is within walking distance to the beach, shops, parks and popular restaurants. The elevated home welcomes you with a spacious front porch, partially screened to create an inviting outdoor living room complete with a TV, firepit and fan. Inside, the flowing floor plan is filled with upscale finishes including Brazilian cherry walnut hardwood floors, Perrin and Rowe faucets, crystal doorknobs, and extensive shiplap and crown molding. The light-filled second floor is incredibly open and contains the living room, dining space, kitchen and private office. Highlighted features include a gas fireplace, custom cabinets, marble backsplash, Wolf range, Subzero refrigerator and wine cooler, built-in bookshelves, and multiple points of access to the wraparound porch. The peaceful primary bedroom suite features a large bedroom with motorized blackout shades, a spacious custom closet with washer and dryer, and an en suite bathroom with Calcutta gold marble accents. There are two additional bedrooms and two full baths in the home. Journey up to the rooftop deck to catch a beautiful sunset over the Ravenel Bridge and enjoy the convenience of the outdoor bar complete with a sink, counter and refrigerator. The 1,500 sq. ft. garage is enclosed and conditioned, with parking for 3-4 cars and a separate conditioned storage area. Other highlights include an elevator, Farrow & Ball paint, solid 1 ¾ inch doors, hurricane-rated doors and windows, a full house generator, and a Control 4 home automation system which controls lighting, locks, TV's, ceiling speakers, alarm and more. The home is located 12 minutes from downtown Charleston and just blocks from Sullivan's Island restaurants including Longboard, Poe's, HomeTeam, Mex1, Obstinate Daughter and more.
Location
State SC
County Charleston
Area 43 - Sullivan'S Island
Rooms
Primary Bedroom Level Upper
Master Bedroom Upper Garden Tub/Shower, Walk-In Closet(s)
Interior
Interior Features Ceiling - Smooth, High Ceilings, Elevator, Kitchen Island, Walk-In Closet(s), Eat-in Kitchen, Entrance Foyer, Living/Dining Combo, Office
Heating Heat Pump
Cooling Central Air
Flooring Wood
Fireplaces Number 1
Fireplaces Type Gas Log, Living Room, One
Laundry Dryer Connection, Laundry Room
Exterior
Garage Spaces 2.0
Fence Fence - Wooden Enclosed
Utilities Available Dominion Energy, SI W/S Comm
Roof Type Metal
Porch Deck, Front Porch, Porch - Full Front, Screened, Wrap Around
Total Parking Spaces 2
Building
Lot Description Cul-De-Sac
Story 2
Foundation Raised
Sewer Public Sewer
Water Public
Architectural Style Traditional
Level or Stories Two
New Construction No
Schools
Elementary Schools Sullivans Island
Middle Schools Moultrie
High Schools Wando
Others
Financing Cash, Conventional
Read Less
Want to know what your home might be worth? Contact us for a FREE valuation!

Our team is ready to help you sell your home for the highest possible price ASAP






