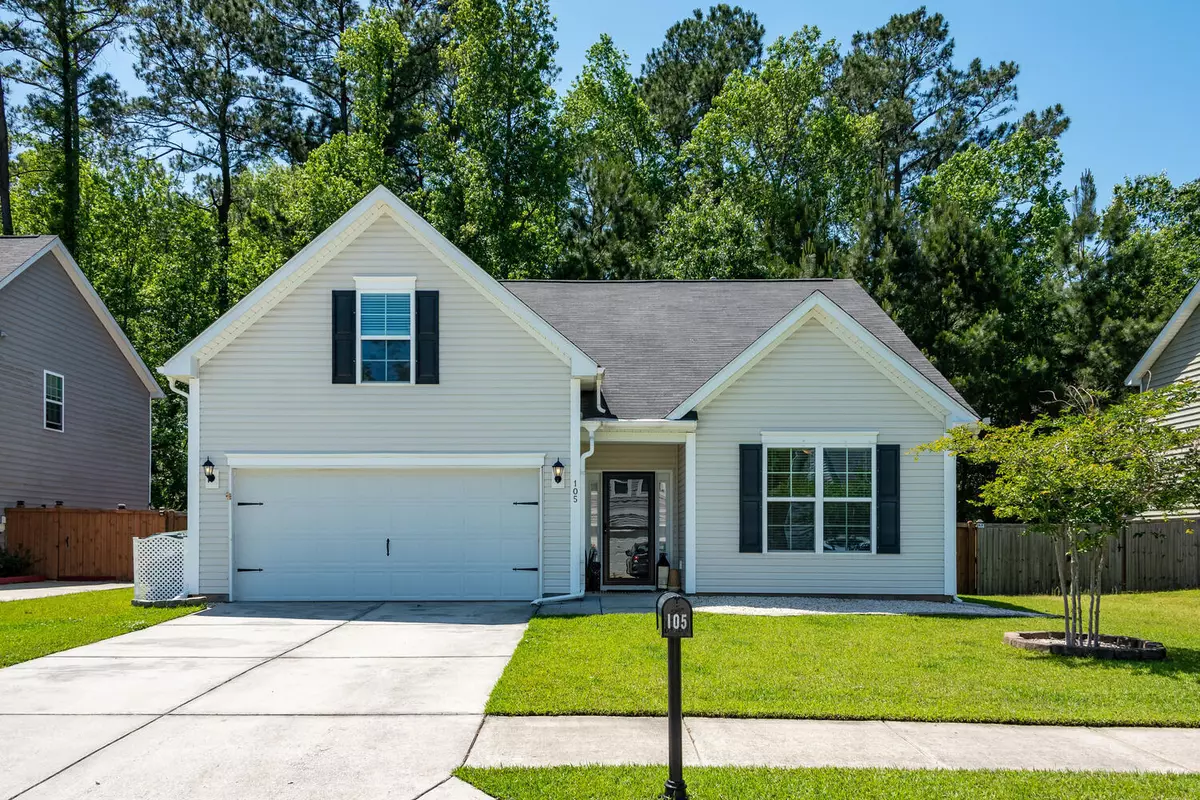Bought with St. Germain Properties LLC
$361,200
$345,500
4.5%For more information regarding the value of a property, please contact us for a free consultation.
105 Vango Dr Goose Creek, SC 29445
4 Beds
3 Baths
1,831 SqFt
Key Details
Sold Price $361,200
Property Type Single Family Home
Sub Type Single Family Detached
Listing Status Sold
Purchase Type For Sale
Square Footage 1,831 sqft
Price per Sqft $197
Subdivision Sophia Landing
MLS Listing ID 22010620
Sold Date 05/25/22
Bedrooms 4
Full Baths 3
Year Built 2015
Lot Size 0.500 Acres
Acres 0.5
Property Description
This stunning newer home is located in the quiet community of Sophia Landing. As you pull up to the house you will notice the larger size lot, which boasts a nicely landscaped front yard. The moment you walk in the door you will immediately notice the open & spacious floorplan with luxury laminate plank floors featuring a kitchen with granite island and counters, newer stainless steel appliances and adjacent dining room. The large and open family room has room for a large sectional and chairs. This room has plenty of windows which allow natural light to fill the spacious room. There are 2 front bedrooms and a full bath. The oversized downstairs master features a large bathroom and a walk-in closet. The frog is complete with full bathroom and a spacious closet.As if that's not enough, there is a nice size back yard with a large deck built for entertaining and a spotless two car garage. You are centrally located in Goose Creek and within minutes from the Naval Weapons Station & downtown Summerville. There's a community pool and children's play area. Don't waste any time seeing this one. This home will sell fast!
Location
State SC
County Berkeley
Area 72 - G.Cr/M. Cor. Hwy 52-Oakley-Cooper River
Rooms
Primary Bedroom Level Lower
Master Bedroom Lower Ceiling Fan(s), Garden Tub/Shower, Walk-In Closet(s)
Interior
Interior Features Ceiling - Cathedral/Vaulted, Ceiling - Smooth, Tray Ceiling(s), High Ceilings, Garden Tub/Shower, Kitchen Island, Walk-In Closet(s), Eat-in Kitchen, Family, Frog Attached, Utility
Heating Heat Pump
Cooling Central Air
Flooring Ceramic Tile
Laundry Laundry Room
Exterior
Garage Spaces 2.0
Fence Fence - Wooden Enclosed
Community Features Clubhouse, Park, Pool
Utilities Available BCW & SA, Berkeley Elect Co-Op
Roof Type Architectural
Porch Patio
Parking Type 2 Car Garage, Garage Door Opener
Total Parking Spaces 2
Building
Lot Description .5 - 1 Acre, Wooded
Story 2
Foundation Slab
Sewer Public Sewer
Water Public
Architectural Style Contemporary
Level or Stories One and One Half
New Construction No
Schools
Elementary Schools Boulder Bluff
Middle Schools Sedgefield
High Schools Goose Creek
Others
Financing Any
Read Less
Want to know what your home might be worth? Contact us for a FREE valuation!

Our team is ready to help you sell your home for the highest possible price ASAP






