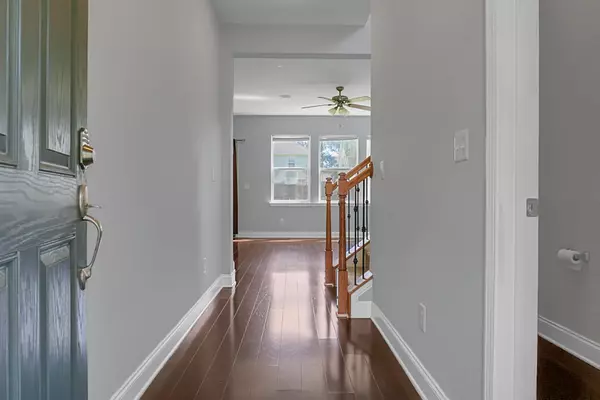Bought with EXP Realty LLC
$315,000
$327,900
3.9%For more information regarding the value of a property, please contact us for a free consultation.
261 Woodbrook Way Moncks Corner, SC 29461
3 Beds
2.5 Baths
1,797 SqFt
Key Details
Sold Price $315,000
Property Type Single Family Home
Sub Type Single Family Detached
Listing Status Sold
Purchase Type For Sale
Square Footage 1,797 sqft
Price per Sqft $175
Subdivision Foxbank Plantation
MLS Listing ID 22022746
Sold Date 11/01/22
Bedrooms 3
Full Baths 2
Half Baths 1
Year Built 2008
Lot Size 6,098 Sqft
Acres 0.14
Property Description
Welcome to 261 Woodbrook Way! This beautiful home features a stone veneer front, a lovely covered front porch, and a fenced-in yard, . Upon entering the home, a foyer leads to modern open-concept living spaces, a spacious living room featuring a gorgeous fireplace flows into the dining room area, and a kitchen, complete with a raised breakfast bar, ample amount of cabinets, pantry, and all stainless-steel appliances. -Just upstairs, you will find the loft area and adjacent bedrooms. The beautiful Owners sweet can accommodate a King Sized bed complete with an en-suite bathroom, and a large walk-in closet. Two secondary bedrooms are spacious and bright with sizeable closets and another full bathroom. The laundry room is also upstairs, close to all the bedrooms making laundry moreconvenient. The home also has a brand new hot water heater and 3 Tone Split, gas Tempstar AC unit, which was installed on 12/20/21. Brand New Hot Water Heater!! This home is ready for its new owners. Set up your showing today! Home is also available for rent.
Foxbank Plantation offers you amazing amenities! Between the parks, pool, fitness center, dog park, and dock that gives you access to a 67-acre lake, you will never run out of things to do!
Location
State SC
County Berkeley
Area 73 - G. Cr./M. Cor. Hwy 17A-Oakley-Hwy 52
Rooms
Master Bedroom Garden Tub/Shower, Walk-In Closet(s)
Interior
Interior Features Ceiling - Smooth, Garden Tub/Shower, Walk-In Closet(s), Entrance Foyer, Living/Dining Combo, Loft, Pantry
Heating Natural Gas
Cooling Central Air
Flooring Wood
Fireplaces Number 1
Fireplaces Type Gas Log, Living Room, One
Laundry Laundry Room
Exterior
Garage Spaces 2.0
Fence Privacy
Community Features Dog Park, Fitness Center, Pool, Trash
Utilities Available BCW & SA, Berkeley Elect Co-Op
Roof Type Architectural
Porch Covered
Parking Type 2 Car Garage, Attached
Total Parking Spaces 2
Building
Lot Description 0 - .5 Acre
Story 2
Foundation Slab
Sewer Public Sewer
Water Private
Architectural Style Traditional
Level or Stories Two
New Construction No
Schools
Elementary Schools Foxbank
Middle Schools Berkeley
High Schools Berkeley
Others
Financing Cash, Conventional, FHA, State Housing Authority, USDA Loan, VA Loan
Read Less
Want to know what your home might be worth? Contact us for a FREE valuation!

Our team is ready to help you sell your home for the highest possible price ASAP






