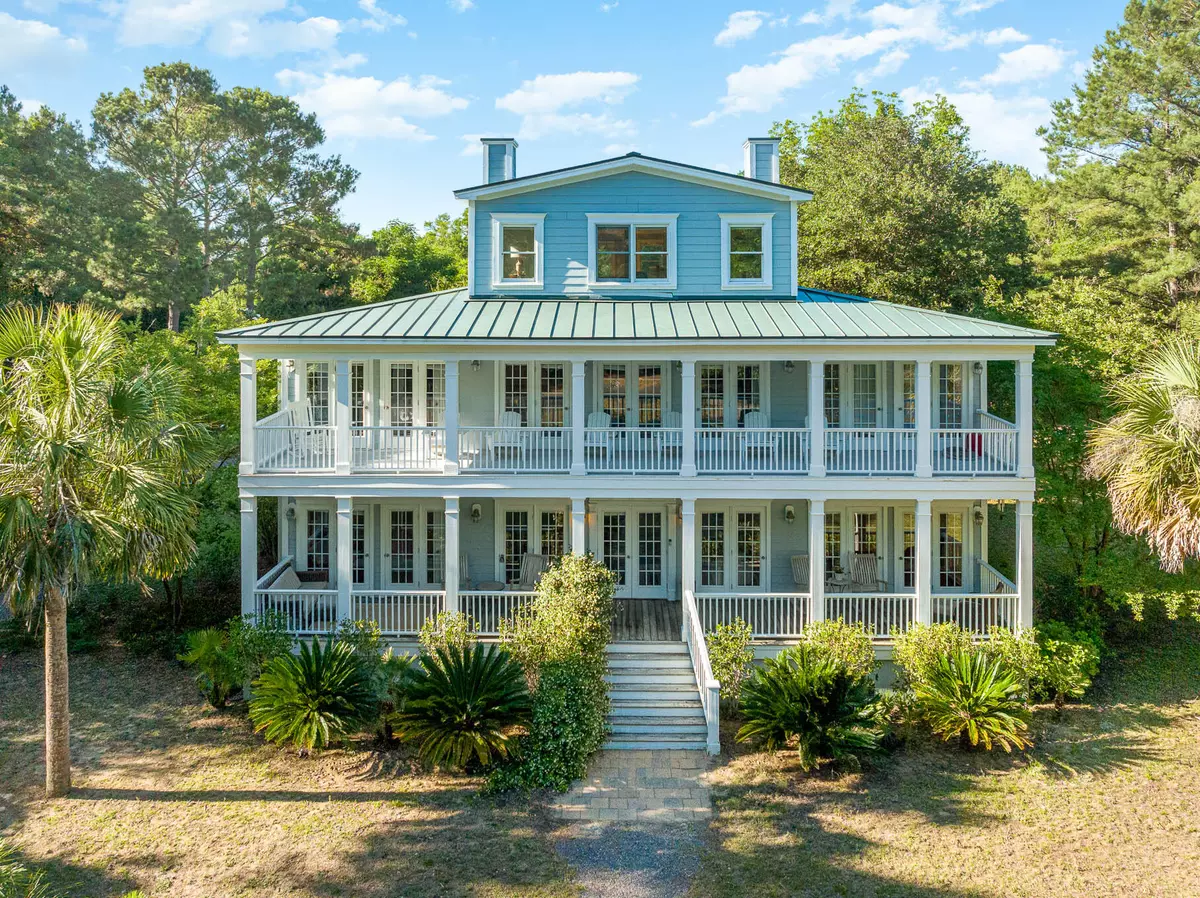Bought with William Means Real Estate, LLC
$1,228,000
$1,249,000
1.7%For more information regarding the value of a property, please contact us for a free consultation.
3370 Westphal Dr Johns Island, SC 29455
5 Beds
4 Baths
4,541 SqFt
Key Details
Sold Price $1,228,000
Property Type Single Family Home
Sub Type Single Family Detached
Listing Status Sold
Purchase Type For Sale
Square Footage 4,541 sqft
Price per Sqft $270
Subdivision Enclave On Bohicket
MLS Listing ID 22013116
Sold Date 07/25/22
Bedrooms 5
Full Baths 3
Half Baths 2
Year Built 2007
Lot Size 2.190 Acres
Acres 2.19
Property Description
Feast your eyes on this magnificent Johns Island paradise! This gorgeous, private, estate is located in a gated, waterfront community just a short drive to numerous shops, restaurants & golf courses. The Enclave of Bockhicket neighborhood is 15 miles away from DownTown Charleston and just 3 miles from the beaches of Kiawah and Seabrooke. Admire the natural beauty of the LowCountry as you stroll through your backyard to the community dock where fishing, kayaking and boating awaits you. This 2+ acre lot sits alongside a stunning, private, pond with a champagne fountain adding to the tranquil environment. The minute you walk through the French doors you will be greeted by all the natural light shining through the windows of this open and airy floor plan.This spacious and flexible layout has mahogany, hardwood flooring throughout and is perfect for entertaining guests with numerous areas to achieve privacy. This charming and traditional home features 5 large bedrooms, 6 fireplaces, a gourmet kitchen, a 3rd floor entertainment room and a private elevator to take you there. Enjoy all the storage space in the detached, 3-car garage that's equipped with an unfinished 2nd level with mother-in-law suite potential. Don't wait...because this unique, John's Island getaway is priced to sell. This house truly has it all, but is missing one thing to make it a home...and that's where you come in!
Location
State SC
County Charleston
Area 23 - Johns Island
Rooms
Primary Bedroom Level Upper
Master Bedroom Upper Ceiling Fan(s), Multiple Closets, Outside Access, Split
Interior
Interior Features Ceiling - Cathedral/Vaulted, Ceiling - Smooth, High Ceilings, Elevator, Garden Tub/Shower, Kitchen Island, Unfinished Frog, Walk-In Closet(s), Ceiling Fan(s), Family, Frog Detached, Great, Pantry, Separate Dining, Study
Heating Heat Pump
Cooling Central Air
Flooring Ceramic Tile, Wood
Fireplaces Number 3
Fireplaces Type Family Room, Gas Log, Great Room, Three
Laundry Laundry Room
Exterior
Exterior Feature Balcony, Dock - Existing, Dock - Floating, Dock - Shared, Elevator Shaft, Lawn Irrigation
Garage Spaces 3.0
Fence Partial
Community Features Dock Facilities, Gated, Security, Trash, Walk/Jog Trails
Utilities Available Berkeley Elect Co-Op, John IS Water Co
Waterfront Description Pond, River Access
Roof Type Metal
Porch Deck, Patio, Front Porch, Porch - Full Front
Parking Type 3 Car Garage, Garage Door Opener
Total Parking Spaces 3
Building
Lot Description 2 - 5 Acres, High
Story 3
Foundation Crawl Space
Sewer Septic Tank
Water Public
Architectural Style Traditional
Level or Stories 3 Stories
New Construction No
Schools
Elementary Schools Mt. Zion
Middle Schools Haut Gap
High Schools St. Johns
Others
Financing Cash, Conventional
Read Less
Want to know what your home might be worth? Contact us for a FREE valuation!

Our team is ready to help you sell your home for the highest possible price ASAP






