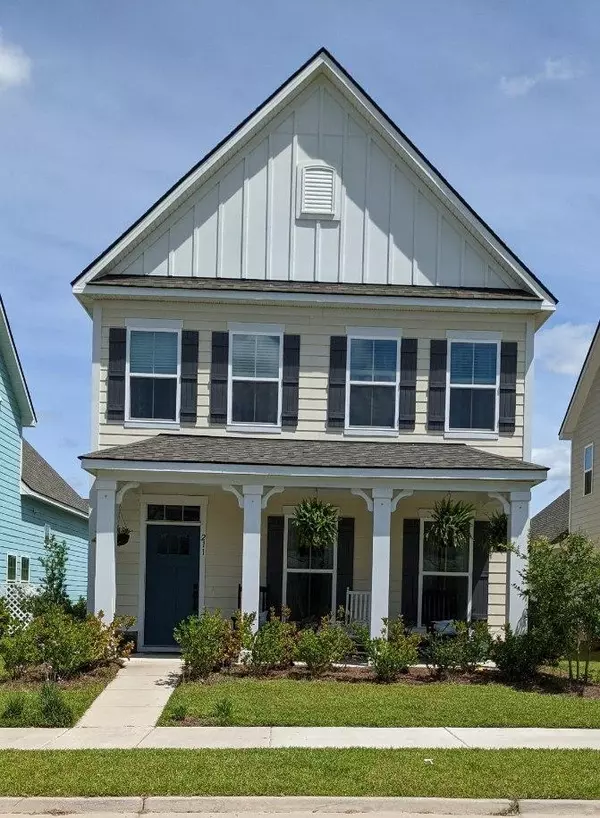Bought with Brand Name Real Estate
$390,000
$399,000
2.3%For more information regarding the value of a property, please contact us for a free consultation.
211 Lynx Ln Summerville, SC 29483
4 Beds
3.5 Baths
2,669 SqFt
Key Details
Sold Price $390,000
Property Type Single Family Home
Listing Status Sold
Purchase Type For Sale
Square Footage 2,669 sqft
Price per Sqft $146
Subdivision The Ponds
MLS Listing ID 21017274
Sold Date 08/05/21
Bedrooms 4
Full Baths 3
Half Baths 1
Year Built 2019
Lot Size 6,098 Sqft
Acres 0.14
Property Description
Welcome to The Ponds! Beautiful home with full front porch and rear screened porch. The open floor plan is great for entertaining! When you step into the foyer, you will see an office/sitting room to your right. Along with a foyer closet, there is extra storage under the staircase. The downstairs features a powder room, living room/dining room combo and an upgraded kitchen with GE Profile stainless steel appliances that include a gas stove, dishwasher, and microwave. You will love the oversized kitchen island and the granite counter tops! The gas stove includes 5 burners & a griddle, lots of cabinet space & a pantry. The living room boasts a gas fireplace for those cold winter nights. Notice the 2 separate staircases! One leads to the 2nd floor where you will find the MBR and 2more bedrooms. In addition, there is a loft that is perfect for an activity space for hobbies, TV and/or play space. The laundry room is also conveniently located upstairs! In the master bath, you will be delighted with a large shower featuring double shower heads and a seat! Along with that is a large vanity and an oversized master closet! Wait - there's more! The 2nd staircase leads to a large room over the garage that would make a wonderful 2nd master bedroom complete with a walk-in closet and full bath!! It's also large enough for a sofa & other furniture along with a bed, or just use it as a game or media room. Many possibilities for this floor plan! Don't forget the 2-car garage and plenty of parking on the driveway from the rear of the house. The rear entry is a one-way street. Don't let this one get away!
Location
State SC
County Dorchester
Area 63 - Summerville/Ridgeville
Rooms
Master Bedroom Dual Masters, Walk-In Closet(s)
Interior
Interior Features Ceiling - Smooth, High Ceilings, Kitchen Island, Walk-In Closet(s), Ceiling Fan(s), Bonus, Entrance Foyer, Living/Dining Combo, Office, Pantry
Cooling Central Air
Flooring Ceramic Tile
Fireplaces Number 1
Fireplaces Type Gas Log, Living Room, One
Laundry Dryer Connection, Laundry Room
Exterior
Garage Spaces 2.0
Community Features Park, Pool
Utilities Available Dominion Energy, Dorchester Cnty Water and Sewer Dept, Dorchester Cnty Water Auth
Roof Type Architectural
Porch Porch - Full Front, Screened
Total Parking Spaces 2
Building
Lot Description Level
Story 2
Foundation Slab
Sewer Public Sewer
Water Public
Architectural Style Craftsman, Traditional
Level or Stories Two
New Construction No
Schools
Elementary Schools Sand Hill
Middle Schools Gregg
High Schools Ashley Ridge
Others
Financing Cash, Conventional
Read Less
Want to know what your home might be worth? Contact us for a FREE valuation!

Our team is ready to help you sell your home for the highest possible price ASAP






