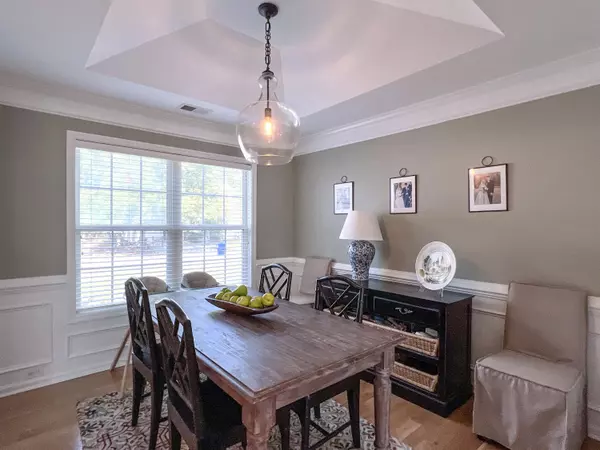Bought with Carolina One Real Estate
$550,000
$565,000
2.7%For more information regarding the value of a property, please contact us for a free consultation.
1444 Thayer Pl Mount Pleasant, SC 29466
4 Beds
3 Baths
1,952 SqFt
Key Details
Sold Price $550,000
Property Type Single Family Home
Sub Type Single Family Detached
Listing Status Sold
Purchase Type For Sale
Square Footage 1,952 sqft
Price per Sqft $281
Subdivision Park West
MLS Listing ID 22024795
Sold Date 11/10/22
Bedrooms 4
Full Baths 3
Year Built 2000
Lot Size 7,405 Sqft
Acres 0.17
Property Description
This charming home is on a corner lot in the Churchill section of Park West. Walking, biking, or golf cart distance to schools, restaurants, shopping, and more. As you enter the foyer you will be greeted by an open concept floor plan with vaulted ceilings that makes this spacious home very inviting. The kitchen has stainless steel appliances with an eat-in kitchen (there is a separate dining room). Off of the living space is the owners suite which has a large bathroom with two sinks and a walk in closet. Two more bedrooms located on the other side of the house with a full bath. Upstairs off of the kitchen is the FROG making it a perfect bedroom, playroom or flex space with a full bathroom. Yard is fenced in and has a deck!UPDATES MADE TO THE HOME: August 2019- interior paint, new carpet. Jan 2020- updated some exterior lighting. March 2020- new mailbox. August 2022 new garbage disposal.
*The backyard has a french drain*
Location
State SC
County Charleston
Area 41 - Mt Pleasant N Of Iop Connector
Region Churchill Park
City Region Churchill Park
Rooms
Primary Bedroom Level Lower
Master Bedroom Lower Ceiling Fan(s), Walk-In Closet(s)
Interior
Interior Features Ceiling - Smooth, Tray Ceiling(s), High Ceilings, Walk-In Closet(s), Ceiling Fan(s), Eat-in Kitchen, Family, Entrance Foyer, Frog Attached, Pantry, Separate Dining
Heating Heat Pump
Cooling Central Air
Flooring Ceramic Tile, Wood
Fireplaces Number 1
Fireplaces Type Family Room, Gas Log, One
Exterior
Garage Spaces 2.0
Fence Fence - Wooden Enclosed
Community Features Clubhouse, Pool, Tennis Court(s), Trash, Walk/Jog Trails
Utilities Available Dominion Energy, Mt. P. W/S Comm
Roof Type Architectural
Porch Deck
Parking Type 2 Car Garage, Attached
Total Parking Spaces 2
Building
Lot Description 0 - .5 Acre
Story 2
Foundation Crawl Space
Sewer Public Sewer
Water Public
Architectural Style Traditional
Level or Stories One and One Half
New Construction No
Schools
Elementary Schools Laurel Hill Primary
Middle Schools Cario
High Schools Wando
Others
Financing Any, Cash, Conventional, VA Loan
Read Less
Want to know what your home might be worth? Contact us for a FREE valuation!

Our team is ready to help you sell your home for the highest possible price ASAP






