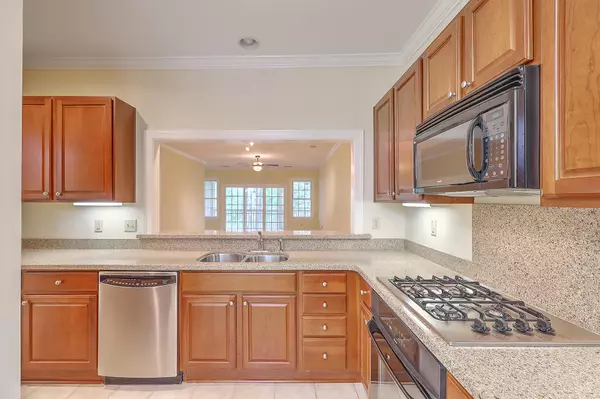Bought with Carolina One Real Estate
$420,000
$414,500
1.3%For more information regarding the value of a property, please contact us for a free consultation.
5429 5th Fairway Dr Hollywood, SC 29449
3 Beds
3 Baths
1,797 SqFt
Key Details
Sold Price $420,000
Property Type Townhouse
Sub Type Townhouse
Listing Status Sold
Purchase Type For Sale
Square Footage 1,797 sqft
Price per Sqft $233
Subdivision Stono Ferry
MLS Listing ID 22021687
Sold Date 09/09/22
Bedrooms 3
Full Baths 3
Year Built 2005
Lot Size 3,484 Sqft
Acres 0.08
Property Description
Welcome to 5429 5th Fairway Drive, an immaculate townhome on the golf course in the Ironwood subsection of prestigious Stono Ferry. This turn key townhome is equipped with an elevator for easy access and the entire living area is on one floor! This is the most desirable floor plan in Ironwood and is also an end unit! With world class amenities Stono Ferry is one of Charleston's top golf communities. This 3 bed/3 bath unit is conveniently located all on one floor with elevator access from the garage. Enter into the home and take note of the open floor plan! Make your way to the kitchen to find modern stainless steel appliances and a gas range stove, along with ample cabinetry for storage. This kitchen is perfect for a chef! There is a washer and dryer hook up in the kitchen as well. The huopen living room walks out to a screened in porch which many home owners make their indoor/outdoor living space. The porch overlooks Stono Ferry's 8th hole and is the perfect place to relax and enjoy nature! The master bedroom has ample room and also has large windows to brighten the room, a large walk-in closet and leads into the en-suite master bathroom. The master bath includes dual vanities and significant under the counter storage, along with a large built-in jetted bathtub and separate glassed in shower. The second bedroom is spacious in size, has a large closet and direct access to the large secondary full hall bathroom. The third bedroom offers lots of natural light, a large closet and ensuite full bathroom which makes for a perfect guest room. In addition to the abundant space inside, this unit also includes two garage bays, each with separate garage doors, giving you even more room for storage, an extra car, or a golf cart! Each garage bay has room for at least two full size vehicles on each side. Under the rear screened porch and outside of the back garage door there is a patio which is also the perfect place to grill and enjoy the yard. This turn-key unit is in excellent condition and is in one of the most beautiful and desired communities in Charleston. It will not last long, so do not miss your chance to see it today! Stono Ferry is a golf and equestrian community horse stables, a junior Olympic size pool, playpark, tennis and pickle ball courts, basketball courts and a pavilion. Stono Ferry is also home to the annual Steeplechase race which has been a huge success for many years. Membership to golf club is available as well. Regime fee includes cable TV with one premium channel, all landscaping/grass cutting, pest control monthly, roof replacement, pressure washing and painting.
Location
State SC
County Charleston
Area 13 - West Of The Ashley Beyond Rantowles Creek
Region Ironwood
City Region Ironwood
Rooms
Primary Bedroom Level Lower
Master Bedroom Lower Ceiling Fan(s), Garden Tub/Shower, Walk-In Closet(s)
Interior
Interior Features Ceiling - Smooth, High Ceilings, Garden Tub/Shower, Walk-In Closet(s), Ceiling Fan(s), Entrance Foyer, Living/Dining Combo, Office
Heating Electric, Heat Pump
Cooling Central Air
Flooring Ceramic Tile
Laundry Laundry Room
Exterior
Exterior Feature Lighting
Garage Spaces 5.0
Community Features Clubhouse, Club Membership Available, Elevators, Equestrian Center, Gated, Golf Course, Lawn Maint Incl, Park, Pool, Security, Tennis Court(s), Trash, Walk/Jog Trails
Utilities Available Charleston Water Service, Dominion Energy
Roof Type Architectural
Porch Patio, Covered, Porch - Full Front, Screened
Parking Type 2 Car Garage, 3 Car Garage
Total Parking Spaces 5
Building
Lot Description Cul-De-Sac, High, Level, On Golf Course, Wooded
Story 1
Foundation Raised
Sewer Public Sewer
Water Public
Level or Stories One
New Construction No
Schools
Elementary Schools E.B. Ellington
Middle Schools Baptist Hill
High Schools Baptist Hill
Others
Financing Cash, Conventional, FHA, VA Loan
Read Less
Want to know what your home might be worth? Contact us for a FREE valuation!

Our team is ready to help you sell your home for the highest possible price ASAP






