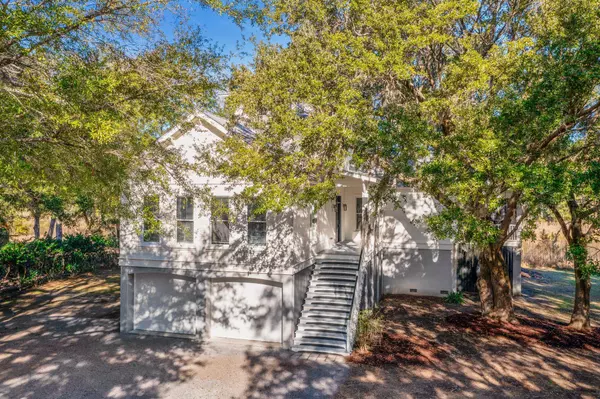Bought with Be Local Homes
$975,000
$949,000
2.7%For more information regarding the value of a property, please contact us for a free consultation.
6046 Mossey Grove Ln Awendaw, SC 29429
4 Beds
3 Baths
2,925 SqFt
Key Details
Sold Price $975,000
Property Type Single Family Home
Sub Type Single Family Detached
Listing Status Sold
Purchase Type For Sale
Square Footage 2,925 sqft
Price per Sqft $333
Subdivision Grove Plantation
MLS Listing ID 22001802
Sold Date 02/18/22
Bedrooms 4
Full Baths 3
Year Built 2005
Lot Size 1.050 Acres
Acres 1.05
Property Description
This coastal farmhouse represents everything Lowcountry living should be. Multiple porches, Grand Live Oaks, marsh views from the back porch, and waterway views from the lookout. This 1+ acre lot has privacy with room to spread out and enjoy being outside. The house was built in 2005 and has an open floorplan perfect for entertaining and raising a family. Several bonus rooms including a large main floor closet, office/nursery/4th bedroom, and the 3rd floor lookout give the home plenty of options. The upstairs master has beautiful views over the saltwater pond. Garris Landing Boat Ramp is just a few hundred yards away making it incredibly easy to launch your boat for a day on the water. Grove Plantation is Awendaw's best kept secret and only a few miles from everything in Mt Pleasant
Location
State SC
County Charleston
Area 47 - Awendaw/Mcclellanville
Rooms
Primary Bedroom Level Upper
Master Bedroom Upper Walk-In Closet(s)
Interior
Interior Features Ceiling - Cathedral/Vaulted, Ceiling - Smooth, High Ceilings, Elevator, Kitchen Island, Walk-In Closet(s), Ceiling Fan(s), Bonus, Eat-in Kitchen, Family, Entrance Foyer, Great, Living/Dining Combo, Loft, Pantry, Study
Heating Heat Pump
Cooling Central Air
Flooring Ceramic Tile, Wood
Fireplaces Number 1
Fireplaces Type Gas Log, Great Room, One
Laundry Dryer Connection, Laundry Room
Exterior
Exterior Feature Lawn Well
Garage Spaces 2.0
Community Features Boat Ramp
Utilities Available Berkeley Elect Co-Op
Waterfront true
Waterfront Description Marshfront, Pond, River Access, Waterfront - Shallow
Roof Type Metal
Porch Deck, Front Porch, Screened, Wrap Around
Parking Type 2 Car Garage, Attached, Off Street
Total Parking Spaces 2
Building
Lot Description 1 - 2 Acres, High
Story 3
Foundation Raised
Sewer Septic Tank
Water Well
Architectural Style Traditional
Level or Stories 3 Stories
New Construction No
Schools
Elementary Schools St. James - Santee
Middle Schools St. James - Santee
High Schools Wando
Others
Financing Any
Special Listing Condition Flood Insurance
Read Less
Want to know what your home might be worth? Contact us for a FREE valuation!

Our team is ready to help you sell your home for the highest possible price ASAP






