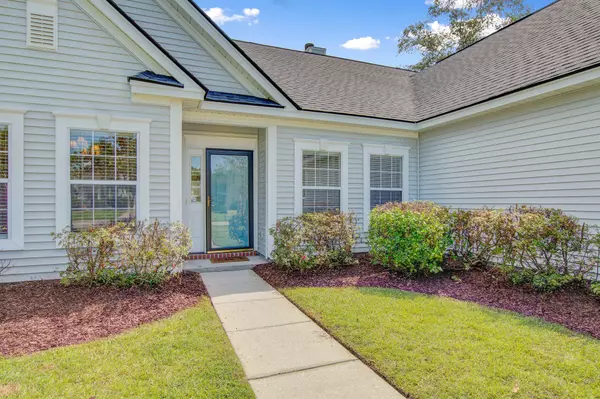Bought with Keller Williams Realty Charleston
$525,000
$520,000
1.0%For more information regarding the value of a property, please contact us for a free consultation.
1634 Pin Oak Cut Mount Pleasant, SC 29466
3 Beds
2 Baths
1,706 SqFt
Key Details
Sold Price $525,000
Property Type Single Family Home
Sub Type Single Family Detached
Listing Status Sold
Purchase Type For Sale
Square Footage 1,706 sqft
Price per Sqft $307
Subdivision Dunes West
MLS Listing ID 22024208
Sold Date 10/31/22
Bedrooms 3
Full Baths 2
Year Built 1999
Lot Size 8,276 Sqft
Acres 0.19
Property Description
Prepare to be delighted by this thoughtfully designed three bedroom ranch in the perfectly located Dunes West community of Palmetto Hall. This charming home features new carpet and paint, new roof (Dec 2015), HVAC (2015), and fully paid for solar panels. This home has an efficient, open design with formal dining room, kitchen, breakfast nook, and light-filled great room with hardwood floors. Off the nook is a cozy screened porch that welcomes the morning sun, the perfect spot for enjoying morning coffee or evening cocktails. The owner's suite overlooks the well-tended and fully fenced backyard. The owner's bath includes double vanities, separate garden tub and walk in shower and generous walk-in closet. Two spacious guest bedrooms share access to a full bathroom in thehallway. The laundry room is large and includes added shelves for optimal storage.
You'll be within a 3 mile radius to great restaurants, shopping, recreational opportunities, and Mount Pleasant schools. Enjoy optional Dunes West amenities, including the Arthur Hills designed golf course, tennis center, exercise facility, 3 pools, walking/jogging paths, boat launch and storage.
Location
State SC
County Charleston
Area 41 - Mt Pleasant N Of Iop Connector
Region Palmetto Hall
City Region Palmetto Hall
Rooms
Primary Bedroom Level Lower
Master Bedroom Lower Ceiling Fan(s), Garden Tub/Shower, Walk-In Closet(s)
Interior
Interior Features Ceiling - Cathedral/Vaulted, Ceiling - Smooth, High Ceilings, Garden Tub/Shower, Walk-In Closet(s), Ceiling Fan(s), Eat-in Kitchen, Family, Entrance Foyer, Pantry, Separate Dining
Heating Heat Pump
Cooling Central Air
Flooring Vinyl, Wood
Fireplaces Number 1
Fireplaces Type Family Room, One
Laundry Laundry Room
Exterior
Exterior Feature Stoop
Garage Spaces 2.0
Fence Fence - Wooden Enclosed
Community Features Boat Ramp, Club Membership Available, Fitness Center, Golf Course, Golf Membership Available, Pool, RV/Boat Storage, Tennis Court(s), Trash, Walk/Jog Trails
Utilities Available Dominion Energy, Mt. P. W/S Comm
Roof Type Architectural
Porch Screened
Parking Type 2 Car Garage
Total Parking Spaces 2
Building
Lot Description 0 - .5 Acre, Level
Story 1
Foundation Slab
Sewer Public Sewer
Water Public
Architectural Style Ranch, Traditional
Level or Stories One
New Construction No
Schools
Elementary Schools Charles Pinckney Elementary
Middle Schools Cario
High Schools Wando
Others
Financing Any
Read Less
Want to know what your home might be worth? Contact us for a FREE valuation!

Our team is ready to help you sell your home for the highest possible price ASAP






