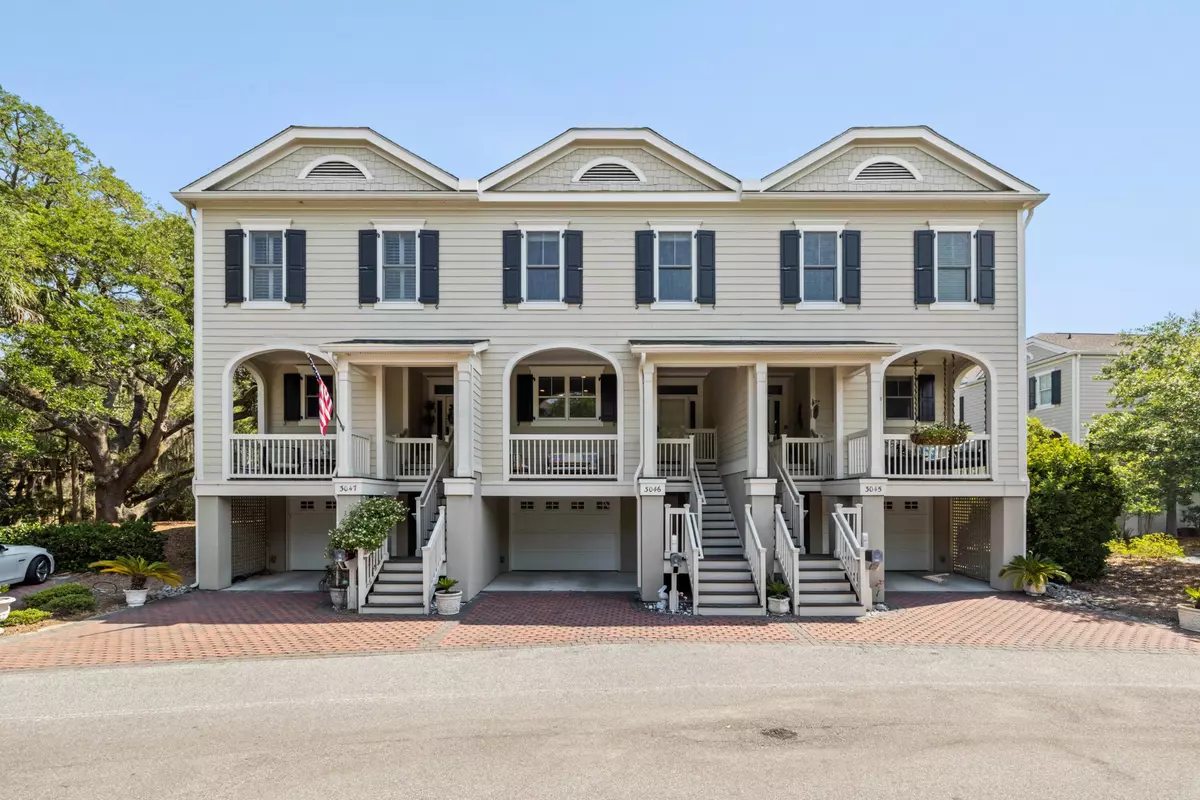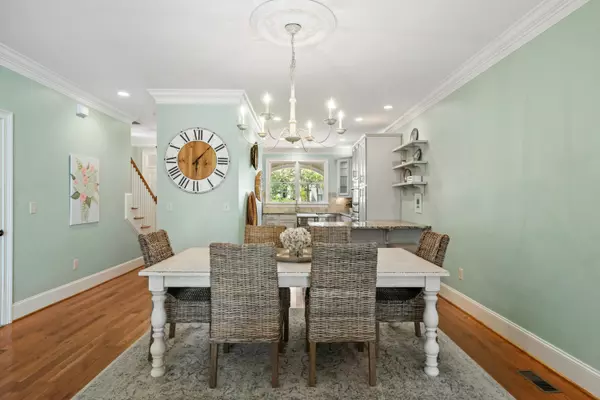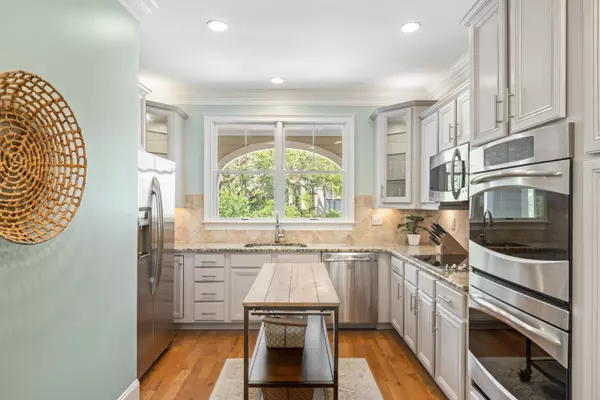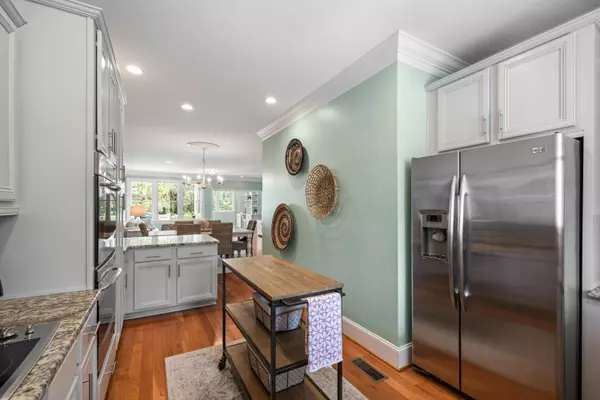Bought with Seabrook Island Real Estate
$960,000
$989,000
2.9%For more information regarding the value of a property, please contact us for a free consultation.
3046 High Hammock Rd Seabrook Island, SC 29455
3 Beds
3.5 Baths
2,145 SqFt
Key Details
Sold Price $960,000
Property Type Townhouse
Sub Type Townhouse
Listing Status Sold
Purchase Type For Sale
Square Footage 2,145 sqft
Price per Sqft $447
Subdivision Seabrook Island
MLS Listing ID 22013441
Sold Date 09/23/22
Bedrooms 3
Full Baths 3
Half Baths 1
Year Built 2012
Lot Size 1,742 Sqft
Acres 0.04
Property Description
Note: no regime fees. Spacious open floor plan, 3 bedroom, 3.5 bath townhouse w/ elevator, hardwood floors (first floor, stairs, upstairs hall), 2 car garage near the beach. Sold furnished (with personal exclusions) and move-in ready, this home is perfect for entertaining a group or peacefully recharging in a sanctuary all your own. The updated kitchen features granite countertops and stainless steel appliances, and the great room offers additional space with bookcase and desk, suitable for home office or hobbies. Many windows allow for natural light, and a private deck off living area completes the picture. Master bedroom upstairs is a retreat with extra space for sitting area and opens to private deck. Garage allows for 2 cars in and 1 in drive
Location
State SC
County Charleston
Area 30 - Seabrook
Region Fairway One
City Region Fairway One
Rooms
Primary Bedroom Level Upper
Master Bedroom Upper Ceiling Fan(s), Garden Tub/Shower, Outside Access, Sitting Room, Walk-In Closet(s)
Interior
Interior Features Ceiling - Cathedral/Vaulted, Ceiling - Smooth, High Ceilings, Elevator, Walk-In Closet(s), Ceiling Fan(s), Living/Dining Combo, Office, Sun
Heating Electric, Heat Pump
Cooling Central Air
Flooring Ceramic Tile, Wood
Laundry Laundry Room
Exterior
Exterior Feature Balcony
Garage Spaces 2.0
Community Features Boat Ramp, Central TV Antenna, Clubhouse, Club Membership Available, Elevators, Equestrian Center, Fitness Center, Gated, Golf Course, Golf Membership Available, Laundry, Marina, Pool, Security, Tennis Court(s), Trash
Utilities Available Berkeley Elect Co-Op, SI W/S Comm
Roof Type Architectural
Porch Deck, Front Porch
Parking Type 2 Car Garage, Garage Door Opener
Total Parking Spaces 2
Building
Lot Description 0 - .5 Acre
Story 2
Foundation Raised
Sewer Public Sewer
Water Public
Level or Stories Two
New Construction No
Schools
Elementary Schools Mt. Zion
Middle Schools Haut Gap
High Schools St. Johns
Others
Financing Cash, Conventional
Special Listing Condition Flood Insurance
Read Less
Want to know what your home might be worth? Contact us for a FREE valuation!

Our team is ready to help you sell your home for the highest possible price ASAP






