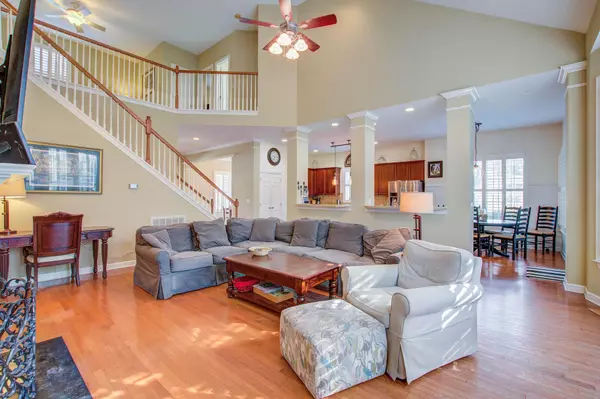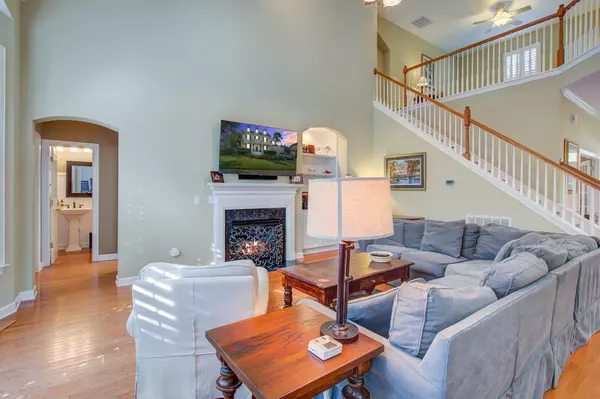Bought with Keller Williams Realty Charleston
$775,000
$795,000
2.5%For more information regarding the value of a property, please contact us for a free consultation.
1708 James Basford Pl Mount Pleasant, SC 29466
4 Beds
3.5 Baths
3,259 SqFt
Key Details
Sold Price $775,000
Property Type Single Family Home
Sub Type Single Family Detached
Listing Status Sold
Purchase Type For Sale
Square Footage 3,259 sqft
Price per Sqft $237
Subdivision Park West
MLS Listing ID 22025901
Sold Date 11/16/22
Bedrooms 4
Full Baths 3
Half Baths 1
Year Built 2004
Lot Size 10,890 Sqft
Acres 0.25
Property Description
Welcome to the Wheatstone section of Park West Neighborhood! Come and enjoy everything Mt. Pleasant has to offer! This home is situated on a quiet and secluded loop of the neighborhood with no through traffic. The home has vaulted ceilings and open floor-plan give a spacious feel. The backyard is extremely private and secluded, as it backs up to woods. This can be enjoyed either from your screened in porch or on the large deck patio; take your pick. The main bedroom is downstairs and boasts a large bathroom with plenty of space. Additionally the three bedrooms are located upstairs and share a bonus room/flexspace for all of your entertainment needs. The garage, just off the laundry room, offers plenty of storage for whatever you need. Come see this home today!
Location
State SC
County Charleston
Area 41 - Mt Pleasant N Of Iop Connector
Rooms
Primary Bedroom Level Lower
Master Bedroom Lower Ceiling Fan(s), Garden Tub/Shower, Walk-In Closet(s)
Interior
Interior Features Ceiling - Smooth, High Ceilings, Garden Tub/Shower, Kitchen Island, Walk-In Closet(s), Ceiling Fan(s), Bonus, Eat-in Kitchen, Family, Entrance Foyer, Great, Office, Utility
Heating Heat Pump
Cooling Central Air
Flooring Ceramic Tile, Wood
Fireplaces Number 1
Fireplaces Type Family Room, Gas Log, One
Exterior
Garage Spaces 2.0
Fence Fence - Wooden Enclosed
Community Features Lawn Maint Incl, Park, Pool, Tennis Court(s), Walk/Jog Trails
Utilities Available Dominion Energy, Mt. P. W/S Comm
Roof Type Architectural
Porch Deck, Front Porch
Parking Type 2 Car Garage
Total Parking Spaces 2
Building
Lot Description 0 - .5 Acre
Story 2
Foundation Crawl Space
Sewer Public Sewer
Water Public
Architectural Style Traditional
Level or Stories Two
New Construction No
Schools
Elementary Schools Laurel Hill
Middle Schools Cario
High Schools Wando
Others
Financing Cash, Conventional, VA Loan
Read Less
Want to know what your home might be worth? Contact us for a FREE valuation!

Our team is ready to help you sell your home for the highest possible price ASAP






