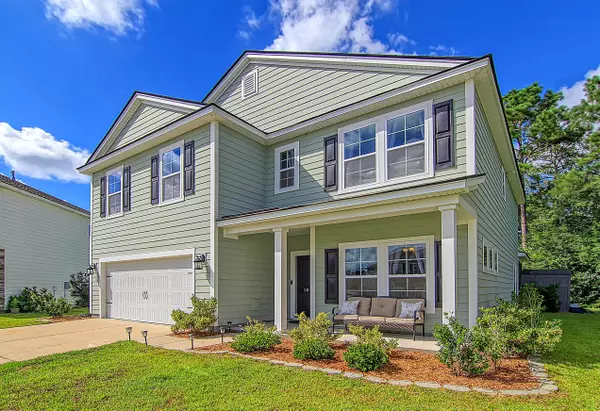Bought with EXP Realty LLC
$565,000
$565,000
For more information regarding the value of a property, please contact us for a free consultation.
1004 Pigeon Pt Johns Island, SC 29455
5 Beds
3 Baths
2,708 SqFt
Key Details
Sold Price $565,000
Property Type Single Family Home
Listing Status Sold
Purchase Type For Sale
Square Footage 2,708 sqft
Price per Sqft $208
Subdivision St. Johns Lake
MLS Listing ID 22021407
Sold Date 09/22/22
Bedrooms 5
Full Baths 3
Year Built 2018
Lot Size 8,276 Sqft
Acres 0.19
Property Description
This FIVE bedrm with 3 full baths & all HARDIPLANK exterior on premium lot is better than NEW! Popular floorplan with secondary bedroom & full bath on 1st floor. Beautiful kitchen with upgraded cabinet package, breakfast bar/island, gas stove, SS appliances, & silestone counters. Additional dining space off kitchen. Formal dining or FLEX room as you enter with enlarged windows looking out to front porch. Huge family room with lovely floor to ceiling windows. Step out to an expanded screen porch & take in the pond view! Enjoy al fresco dining & firepit nights on the deck! Notice the coastal colors & upgrades throughout! Upstairs to a loft , 3 guest bedrooms, full guest bath, & laundry room. To finish off the upstairs is the MAIN bedroom retreat with spa like ensuite bath & walk in closet.You will love all the community amenities including 63 acre lake, resort style pool and clubhouse, dog park, walking trails, Flood Zone X, check them all out!
Location
State SC
County Charleston
Area 23 - Johns Island
Rooms
Primary Bedroom Level Upper
Master Bedroom Upper Ceiling Fan(s), Garden Tub/Shower, Walk-In Closet(s)
Interior
Interior Features High Ceilings, Kitchen Island, Walk-In Closet(s), Ceiling Fan(s), Bonus, Family, Loft, Pantry, Separate Dining
Heating Forced Air, Natural Gas
Cooling Central Air
Flooring Ceramic Tile, Laminate
Fireplaces Type Other (Use Remarks)
Laundry Laundry Room
Exterior
Exterior Feature Lawn Irrigation
Garage Spaces 2.0
Community Features Clubhouse, Pool, Walk/Jog Trails
Utilities Available Berkeley Elect Co-Op, Charleston Water Service, John IS Water Co
Waterfront Description Pond
Roof Type Architectural
Porch Deck, Screened
Total Parking Spaces 2
Building
Lot Description 0 - .5 Acre, Cul-De-Sac
Story 2
Foundation Slab
Sewer Public Sewer
Water Public
Architectural Style Traditional
Level or Stories Two
New Construction No
Schools
Elementary Schools Angel Oak
Middle Schools Haut Gap
High Schools St. Johns
Others
Financing Any
Read Less
Want to know what your home might be worth? Contact us for a FREE valuation!

Our team is ready to help you sell your home for the highest possible price ASAP






