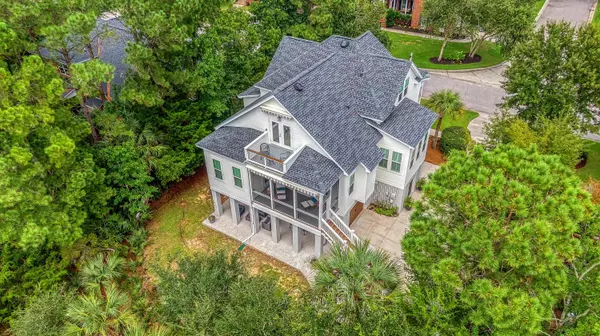Bought with Corcoran HM Properties
$920,000
$950,000
3.2%For more information regarding the value of a property, please contact us for a free consultation.
2324 Salt Wind Way Mount Pleasant, SC 29466
5 Beds
4 Baths
3,100 SqFt
Key Details
Sold Price $920,000
Property Type Single Family Home
Sub Type Single Family Detached
Listing Status Sold
Purchase Type For Sale
Square Footage 3,100 sqft
Price per Sqft $296
Subdivision Planters Pointe
MLS Listing ID 22022467
Sold Date 10/07/22
Bedrooms 5
Full Baths 4
Year Built 2008
Lot Size 10,018 Sqft
Acres 0.23
Property Description
Elevated Allison Ramsey plan Freshly Remodeled Kitchen and Baths. 5 bedrooms and 4 full baths and gorgeous marsh views! The first floor offers 10' ceilings, 8' doors, and heavy moldings throughout. Hardwood floors can be found in the Foyer, Great Room, Dining Room, and stunning brick flooring in the Kitchen. The Kitchen features granite countertops, stainless steel appliances, white cabinets, glass subway tile, pantry, and a HUGE island. The kitchen is open to the great room w/ beautiful fireplace and wall of windows. The screened porch can be accessed from the Great Room and the Owner's Bedroom and is perfect for enjoying the peaceful marsh views. The owner's bedroom has a large sitting area with marsh views, and the spa-like ensuite bath features tiled floors, a relaxing whirlpool tub,his and her sinks, a separate tiled shower, and oversized walk-in closet. In addition to the owner's suite there is a bedroom/office on the first floor with an adjacent full bath. Two of the three upstairs bedrooms have vaulted ceilings. and share a Jack and Jill bath. This bath features a shared shower but individual vanities and toilets. One of these bedrooms, or could be used as a media room, has double doors leading onto a small balcony with exceptional marsh views. The 5th bedroom has a private bath and would make a great guest suite. The landscaped yard includes a sprinkler system. This is an exceptional home on a wonderful marsh front lot. This home has had extensive upgrades since it was first built in 2008. List if upgrades include..- New Kitchen-New Roof-New Air conditioning system-New exterior paint-All new windows (40+ of them)-Added concrete pad for back patio-New Sunsetter awnings--Enclosed the garage, added dehumidifier- 2 out of 4 bathrooms remodeled. Sellers are offering a 12 month Global Home Warranty with acceptable offer.
Location
State SC
County Charleston
Area 41 - Mt Pleasant N Of Iop Connector
Region Saltwood
City Region Saltwood
Rooms
Primary Bedroom Level Lower
Master Bedroom Lower Ceiling Fan(s), Garden Tub/Shower, Sitting Room, Walk-In Closet(s)
Interior
Interior Features Ceiling - Cathedral/Vaulted, Ceiling - Smooth, High Ceilings, Garden Tub/Shower, Kitchen Island, Walk-In Closet(s), Eat-in Kitchen, Family, Entrance Foyer, Office, Separate Dining, Utility
Heating Forced Air
Cooling Central Air
Flooring Ceramic Tile, Wood
Fireplaces Number 1
Fireplaces Type Family Room, Gas Log, One
Laundry Laundry Room
Exterior
Community Features Clubhouse, Fitness Center, Golf Membership Available, Pool, Tennis Court(s), Trash, Walk/Jog Trails
Utilities Available Dominion Energy, Mt. P. W/S Comm
Waterfront true
Waterfront Description Marshfront
Roof Type Architectural
Porch Front Porch, Screened
Total Parking Spaces 3
Building
Lot Description 0 - .5 Acre
Story 2
Foundation Raised
Sewer Public Sewer
Water Private
Architectural Style Craftsman, Traditional
Level or Stories Two
New Construction No
Schools
Elementary Schools Laurel Hill Primary
Middle Schools Cario
High Schools Wando
Others
Financing Cash,Conventional,VA Loan
Special Listing Condition Flood Insurance
Read Less
Want to know what your home might be worth? Contact us for a FREE valuation!

Our team is ready to help you sell your home for the highest possible price ASAP






