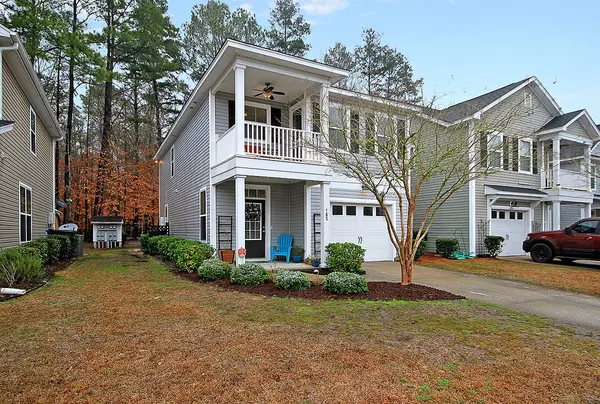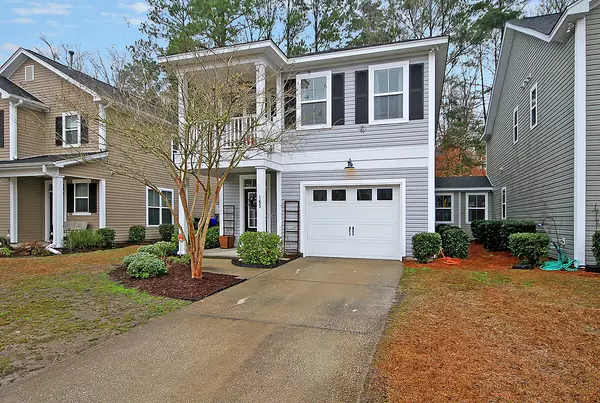Bought with Jeff Cook Real Estate LLC
$310,000
$299,900
3.4%For more information regarding the value of a property, please contact us for a free consultation.
165 Larissa Dr Charleston, SC 29414
3 Beds
2.5 Baths
1,836 SqFt
Key Details
Sold Price $310,000
Property Type Single Family Home
Sub Type Single Family Detached
Listing Status Sold
Purchase Type For Sale
Square Footage 1,836 sqft
Price per Sqft $168
Subdivision Grand Oaks Plantation
MLS Listing ID 21004663
Sold Date 03/24/21
Bedrooms 3
Full Baths 2
Half Baths 1
Year Built 2012
Lot Size 3,484 Sqft
Acres 0.08
Property Description
Beautiful 3-bedroom, 2 1/2-Bath, single-family detached home located in one of the most desirable areas of West Ashley! The owners have made substantial upgrades throughout the home! The entire home has been freshly painted! As you enter, you are greeted by beautiful wood flooring that flows throughout the entire first floor. The open-concept living and dining areas make this home ideal for entertaining! The welcoming living space features a lovely gas fireplace. The kitchen is a chef's delight with an abundance of counter and cabinet space, and features all new stainless-steel appliances including a gas stove, gorgeous granite countertops and a new kitchen faucet! Upstairs, you will find all 3 bedrooms.The master bedroom is an owner's dream with tray ceilings, a master closet that is so large it could be considered another room, and a private balcony where you can enjoy your morning cup of coffee or the beautiful Lowcountry sunset! The master ensuite has been fully renovated and will impress with incredible quartz countertops and subway tile in the shower! The 2 additional bedrooms are of great size and share an additional bath that has new tile flooring! There is a tankless water heater as well! As you exit the rear of the home through the brand new screened and balcony doors you will love the beautiful and private view from the newly-added deck that boasts a canopy to provide additional shelter from the elements! This lot is ideal, as it not only backs to private woods but also is not located in a flood zone! The HOA's plethora of perks includes power washing of your home, mowing of all areas including your lawn, care for the roof and maintenance of the community pool! The home has a security system in place to provide additional safety! This property has it all and will not be on the market long! Book your showing today, before it's gone!
Location
State SC
County Charleston
Area 12 - West Of The Ashley Outside I-526
Rooms
Primary Bedroom Level Upper
Master Bedroom Upper Ceiling Fan(s), Walk-In Closet(s)
Interior
Interior Features Ceiling - Smooth, Tray Ceiling(s), Kitchen Island, Walk-In Closet(s), Ceiling Fan(s), Living/Dining Combo
Cooling Central Air
Fireplaces Number 1
Fireplaces Type Gas Log, Living Room, One
Laundry Dryer Connection, Laundry Room
Exterior
Garage Spaces 1.0
Community Features Lawn Maint Incl, Pool, Trash, Walk/Jog Trails
Utilities Available Charleston Water Service, Dominion Energy
Roof Type Asphalt
Porch Deck, Front Porch
Parking Type 1 Car Garage, Attached, Off Street
Total Parking Spaces 1
Building
Lot Description 0 - .5 Acre, Wooded
Story 2
Sewer Public Sewer
Water Public
Architectural Style Charleston Single, Contemporary
Level or Stories Two
New Construction No
Schools
Elementary Schools Drayton Hall
Middle Schools West Ashley
High Schools West Ashley
Others
Financing Any
Read Less
Want to know what your home might be worth? Contact us for a FREE valuation!

Our team is ready to help you sell your home for the highest possible price ASAP






