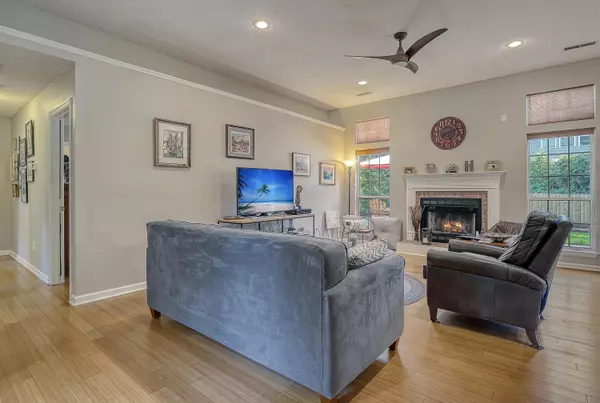Bought with The Boulevard Company, LLC
$510,000
$499,000
2.2%For more information regarding the value of a property, please contact us for a free consultation.
3154 Morningdale Dr Mount Pleasant, SC 29466
3 Beds
2 Baths
1,530 SqFt
Key Details
Sold Price $510,000
Property Type Single Family Home
Sub Type Single Family Detached
Listing Status Sold
Purchase Type For Sale
Square Footage 1,530 sqft
Price per Sqft $333
Subdivision Ivy Hall
MLS Listing ID 22020786
Sold Date 09/01/22
Bedrooms 3
Full Baths 2
Year Built 1998
Lot Size 6,969 Sqft
Acres 0.16
Property Description
Enter thru charming covered patio to a welcoming wide foyer that flows into a very open & spacious floorplan. Large living room with fireplace, mantle, high ceilings, recessed lighting, & notice all the designer ceiling fans. Updated kitchen with stainless steel appliances, granite counters, new cabinet fronts, hardware, & peekaboo opening. Nice sized dining area with wainscoting, stylish light fixture, & a gorgeous double glass slider to the impressive screened-in patio with stone pavers! Dining al fresco continues out back to stone paved patio & garden like yard. Main bedroom suite boasts raised ceiling, walk in closet, & a completely renovated spa-like bath with double sinks, tile shower, separate tub with custom tile! Two guest bedrooms with bamboo floors & updated guest bath!
Location
State SC
County Charleston
Area 41 - Mt Pleasant N Of Iop Connector
Rooms
Primary Bedroom Level Lower
Master Bedroom Lower Ceiling Fan(s), Garden Tub/Shower, Walk-In Closet(s)
Interior
Interior Features Tray Ceiling(s), High Ceilings, Garden Tub/Shower, Walk-In Closet(s), Ceiling Fan(s), Eat-in Kitchen, Living/Dining Combo, Pantry
Heating Electric, Heat Pump
Cooling Central Air
Flooring Wood, Bamboo
Fireplaces Number 1
Fireplaces Type Living Room, One
Laundry Laundry Room
Exterior
Garage Spaces 2.0
Fence Fence - Wooden Enclosed
Community Features Park, Trash
Utilities Available Dominion Energy
Roof Type Architectural
Porch Front Porch, Screened
Parking Type 2 Car Garage, Attached, Garage Door Opener
Total Parking Spaces 2
Building
Lot Description 0 - .5 Acre
Story 1
Foundation Slab
Sewer Public Sewer
Water Public
Architectural Style Ranch
Level or Stories One
New Construction No
Schools
Elementary Schools Charles Pinckney Elementary
Middle Schools Cario
High Schools Wando
Others
Financing Any
Read Less
Want to know what your home might be worth? Contact us for a FREE valuation!

Our team is ready to help you sell your home for the highest possible price ASAP






