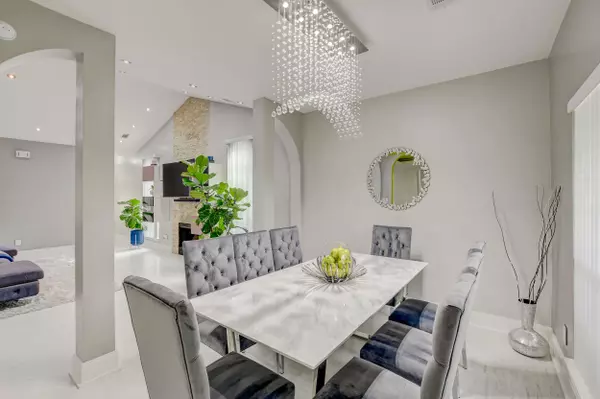Bought with The Boulevard Company, LLC
$550,843
$549,900
0.2%For more information regarding the value of a property, please contact us for a free consultation.
1358 Sassafrass Cir Mount Pleasant, SC 29466
3 Beds
2 Baths
1,713 SqFt
Key Details
Sold Price $550,843
Property Type Single Family Home
Sub Type Single Family Detached
Listing Status Sold
Purchase Type For Sale
Square Footage 1,713 sqft
Price per Sqft $321
Subdivision Dunes West
MLS Listing ID 22005140
Sold Date 04/08/22
Bedrooms 3
Full Baths 2
Year Built 1998
Lot Size 8,276 Sqft
Acres 0.19
Property Description
Located in Palmetto Hall in Dunes West, this single-story home is a modern work of art! A traditional exterior and mature landscaping greet you as you enter the home to be transformed into a modern oasis. A wide and open floor plan with light colored flooring and vaulted ceilings are the first thing you notice as you enter. The family room has a dramatic fireplace with a soaring brick surround. The dining room is adorned with a stunning light fixture and flows into the remarkable kitchen with white cabinets, stainless steel appliances, a striking backsplash, beautiful dark countertops, a center island, and access to the fenced-in backyard. The primary bedroom offers plenty of space to relax as well as a walk-in closet and views to the backyard. The en-suite bathroom is simply breathtakingwith a doorless shower and a dual sink vanity. Two additional bedrooms, a full bathroom, and a laundry room complete the interior of the home. The fenced-in backyard has both a covered and an uncovered patio and lots of space to enjoy the outdoors. This property is located just 0.9 miles from Harris Teeter, 6.7 miles from shopping and dining at Mount Pleasant Towne Centre, 10.9 miles from Isle of Palms, and 13.8 miles from downtown Charleston. Don't miss out on this unique home!
Location
State SC
County Charleston
Area 41 - Mt Pleasant N Of Iop Connector
Region Palmetto Hall
City Region Palmetto Hall
Rooms
Primary Bedroom Level Lower
Master Bedroom Lower Walk-In Closet(s)
Interior
Interior Features Ceiling - Cathedral/Vaulted, Ceiling - Smooth, Kitchen Island, Walk-In Closet(s), Eat-in Kitchen, Family
Cooling Central Air
Fireplaces Number 1
Fireplaces Type Living Room, One
Laundry Laundry Room
Exterior
Garage Spaces 2.0
Fence Fence - Wooden Enclosed
Community Features Club Membership Available, Golf Membership Available, Trash, Walk/Jog Trails
Utilities Available Dominion Energy, Mt. P. W/S Comm
Roof Type Architectural
Porch Patio, Covered
Parking Type 2 Car Garage, Attached
Total Parking Spaces 2
Building
Lot Description 0 - .5 Acre, Interior Lot
Story 1
Foundation Slab
Sewer Public Sewer
Water Public
Architectural Style Ranch, Traditional
Level or Stories One
New Construction No
Schools
Elementary Schools Charles Pinckney Elementary
Middle Schools Cario
High Schools Wando
Others
Financing Any
Read Less
Want to know what your home might be worth? Contact us for a FREE valuation!

Our team is ready to help you sell your home for the highest possible price ASAP






