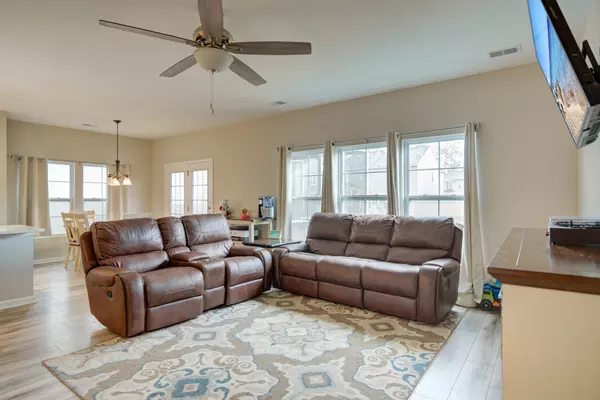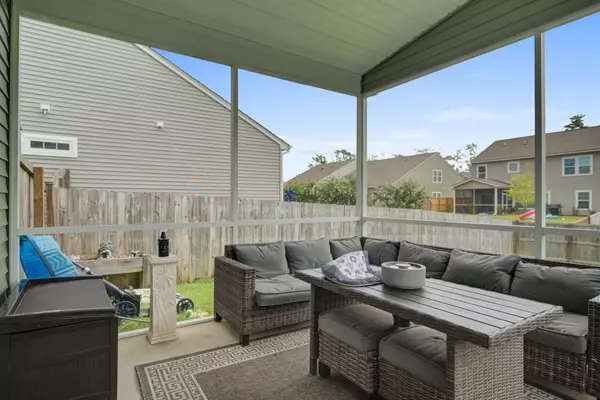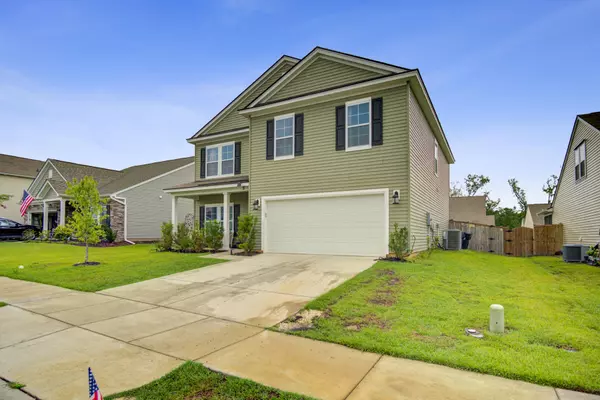Bought with Jeff Cook Real Estate LLC
$391,250
$395,000
0.9%For more information regarding the value of a property, please contact us for a free consultation.
711 Wistful Way Summerville, SC 29483
5 Beds
3 Baths
2,705 SqFt
Key Details
Sold Price $391,250
Property Type Single Family Home
Listing Status Sold
Purchase Type For Sale
Square Footage 2,705 sqft
Price per Sqft $144
Subdivision Reminisce
MLS Listing ID 22018053
Sold Date 08/01/22
Bedrooms 5
Full Baths 3
Year Built 2018
Lot Size 7,405 Sqft
Acres 0.17
Property Description
Welcome home!! The Landrum II offers 5 bedrooms and 3 full baths. Walking up to this beautiful home you are greeted by a welcoming, covered front porch. As you enter the home there is a formal dining room to the left, being used as a game room. The wide hallway leads you into a spacious family room open to a gourmet kitchen that boasts upgraded cabinets, a large island, and Silestone countertops with plenty of storage and prep area. The first floor has a bedroom and bath which would be perfect for a mother-in-law or guest suite. When you start up the staircase there is a beautifully constructed custom-made gate, as well as a matching one at the top.The king-sized owner's suite to the left of the stairs is the definition of luxury with a separate tub and shower and a private water closet. Also, on the second floor, you will find three beautiful secondary bedrooms and a bathroom. All spacious! The loft is large enough to be used as a play area for the kiddos, a game room, or a retreat.
Let's go outside! The sizeable screened back porch is a whopping 11.5' x 13.5' and is great for entertaining. One of the most expansive backyards on the street with an enclosed privacy fence, and the sandbox stays! This home sits on a desirable cul-de-sac lot. The artistic owner has painted a beautiful flower on the driveway that shows up when it rains!
Location
State SC
County Dorchester
Area 63 - Summerville/Ridgeville
Rooms
Primary Bedroom Level Upper
Master Bedroom Upper Ceiling Fan(s), Garden Tub/Shower, Walk-In Closet(s)
Interior
Interior Features Ceiling - Smooth, High Ceilings, Garden Tub/Shower, Kitchen Island, Walk-In Closet(s), Eat-in Kitchen, Family, Loft, Separate Dining, Utility
Heating Electric, Heat Pump
Cooling Central Air
Flooring Laminate, Vinyl
Fireplaces Type Other (Use Remarks)
Exterior
Exterior Feature Lawn Irrigation
Garage Spaces 2.0
Fence Privacy, Fence - Wooden Enclosed
Community Features Park, Pool, RV/Boat Storage, Trash
Utilities Available Berkeley Elect Co-Op, Dorchester Cnty Water and Sewer Dept, Dorchester Cnty Water Auth
Roof Type Asphalt
Porch Front Porch, Screened
Total Parking Spaces 2
Building
Lot Description 0 - .5 Acre
Story 2
Foundation Slab
Sewer Public Sewer
Water Public
Architectural Style Traditional
Level or Stories Two
New Construction No
Schools
Elementary Schools Knightsville
Middle Schools Dubose
High Schools Summerville
Others
Financing Cash, Conventional, FHA, USDA Loan, VA Loan
Read Less
Want to know what your home might be worth? Contact us for a FREE valuation!

Our team is ready to help you sell your home for the highest possible price ASAP






