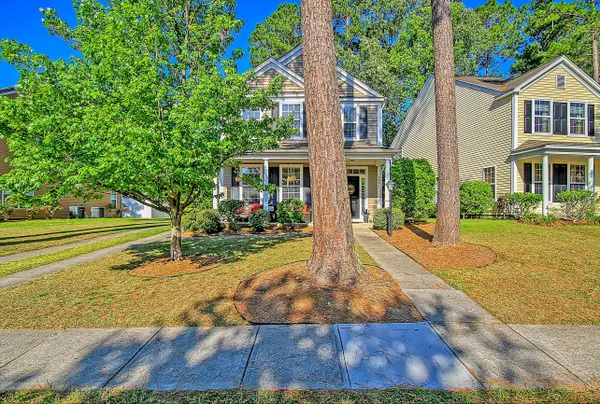Bought with CRP Real Estate LLC
$382,000
$385,000
0.8%For more information regarding the value of a property, please contact us for a free consultation.
8961 N Red Maple Cir Summerville, SC 29485
3 Beds
2.5 Baths
2,020 SqFt
Key Details
Sold Price $382,000
Property Type Single Family Home
Sub Type Single Family Detached
Listing Status Sold
Purchase Type For Sale
Square Footage 2,020 sqft
Price per Sqft $189
Subdivision Wescott Plantation
MLS Listing ID 22013154
Sold Date 07/08/22
Bedrooms 3
Full Baths 2
Half Baths 1
Year Built 2006
Lot Size 7,405 Sqft
Acres 0.17
Property Description
Welcome home to the finest in Wescott living. Situated perfectly against a beautiful pond background with incredible sunsets, this home has been meticulously maintained and improved to the nines. Architecturally, this home presents well with arched entryways, an open kitchen design, recessed master ceiling, and of course an additional multi-use detached garage which has been shelved for storage and used as a workshop. But what truly makes this home special, is the intentionality and care taken by the owners to make sure this home maintained its serenity and tranquility. Boasting luxury flooring, carefully designed landscape, modern lighting, and new fencing, gutters, and HVAC, this DD2 home is truly something special that you won't want to miss.
Location
State SC
County Dorchester
Area 61 - N. Chas/Summerville/Ladson-Dor
Region The Farm
City Region The Farm
Rooms
Master Bedroom Ceiling Fan(s), Garden Tub/Shower, Walk-In Closet(s)
Interior
Interior Features Tray Ceiling(s), Garden Tub/Shower, Kitchen Island, Walk-In Closet(s), Ceiling Fan(s), Eat-in Kitchen, Family, Formal Living, Entrance Foyer, Loft, Pantry, Separate Dining
Heating Electric
Cooling Central Air
Laundry Laundry Room
Exterior
Garage Spaces 1.0
Fence Privacy
Community Features Clubhouse, Club Membership Available, Fitness Center, Golf Course, Golf Membership Available, Park, RV/Boat Storage, Trash, Walk/Jog Trails
Utilities Available Dominion Energy, Dorchester Cnty Water and Sewer Dept
Waterfront Description Pond, Pond Site
Roof Type Asphalt
Porch Patio, Front Porch
Parking Type 1 Car Garage, Detached, Off Street
Total Parking Spaces 1
Building
Lot Description 0 - .5 Acre
Story 2
Foundation Slab
Sewer Public Sewer
Water Public
Architectural Style Traditional
Level or Stories Two
New Construction No
Schools
Elementary Schools Joseph Pye
Middle Schools River Oaks
High Schools Ft. Dorchester
Others
Financing Any
Read Less
Want to know what your home might be worth? Contact us for a FREE valuation!

Our team is ready to help you sell your home for the highest possible price ASAP






