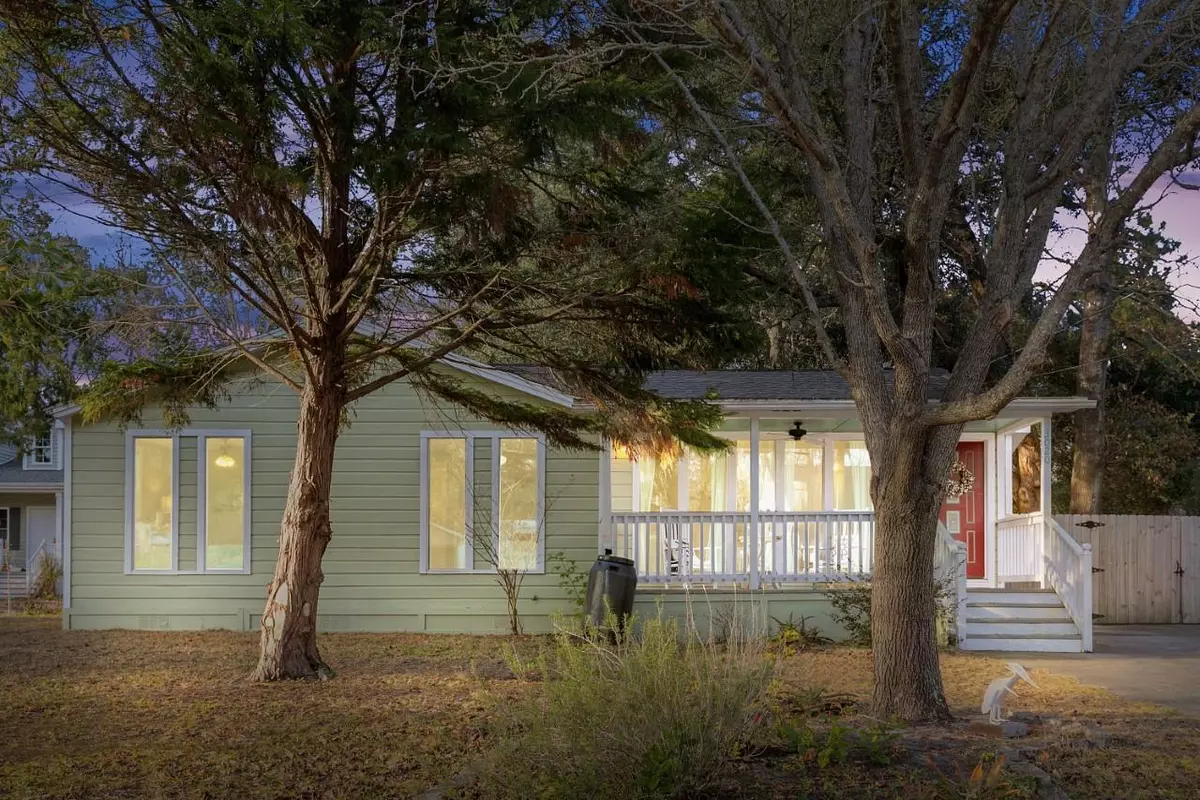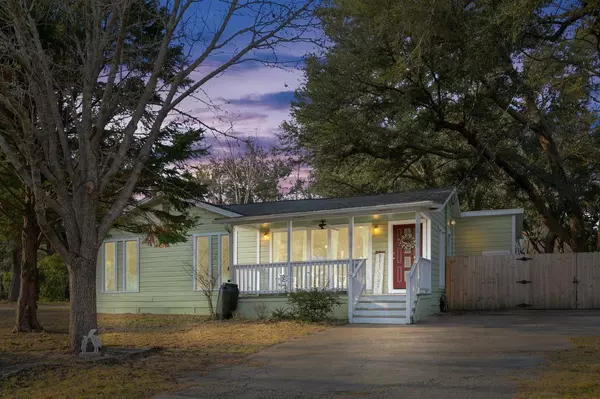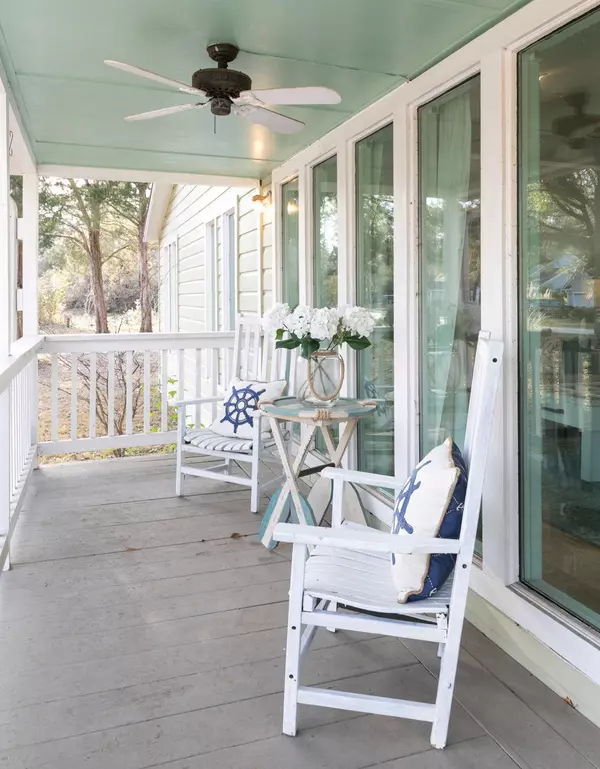Bought with Keller Williams Key
$300,000
$295,000
1.7%For more information regarding the value of a property, please contact us for a free consultation.
3020 Marlin Rd Johns Island, SC 29455
3 Beds
1 Bath
1,092 SqFt
Key Details
Sold Price $300,000
Property Type Single Family Home
Sub Type Single Family Detached
Listing Status Sold
Purchase Type For Sale
Square Footage 1,092 sqft
Price per Sqft $274
Subdivision Tremont
MLS Listing ID 21002207
Sold Date 04/21/21
Bedrooms 3
Full Baths 1
Year Built 1962
Lot Size 10,890 Sqft
Acres 0.25
Property Description
Situated on 1/4 acre, just steps from Trophy Lakes, this adorable 1960s cottage is a Johns Island gem! Walkable to the new Live Oak Square plaza, featuring retail shops, cafes & dining, the location is phenomenal! With no HOA & a huge fenced back yard, bring your boat & RV with ample parking. Sip sweet tea on rockers on the front porch & enjoy the mature shade trees. Inside discover plenty of natural light, original hardwood floors & an open, conversational floor plan. The kitchen island provides extra seating & workspace with a great flow between the rooms. Exit onto the back deck off the dining area or off the kitchen to the laundry & fire pit area. The home is priced perfectly for you to add updates & cosmetic touches to make it YOUR coastal island dream!
Location
State SC
County Charleston
Area 23 - Johns Island
Rooms
Primary Bedroom Level Lower
Master Bedroom Lower Ceiling Fan(s)
Interior
Interior Features Ceiling - Cathedral/Vaulted, Ceiling - Smooth, Kitchen Island, Eat-in Kitchen, Family, Living/Dining Combo, Utility
Heating Electric, Heat Pump
Cooling Central Air
Flooring Wood
Laundry Dryer Connection, Laundry Room
Exterior
Fence Privacy, Fence - Wooden Enclosed
Community Features Trash
Utilities Available Berkeley Elect Co-Op, John IS Water Co
Roof Type Asphalt
Porch Deck, Front Porch
Building
Lot Description 0 - .5 Acre, Wooded
Story 1
Foundation Crawl Space
Sewer Septic Tank
Water Public
Architectural Style Cottage, Ranch
Level or Stories One
New Construction No
Schools
Elementary Schools Angel Oak
Middle Schools Haut Gap
High Schools St. Johns
Others
Financing Cash, Conventional
Read Less
Want to know what your home might be worth? Contact us for a FREE valuation!

Our team is ready to help you sell your home for the highest possible price ASAP






