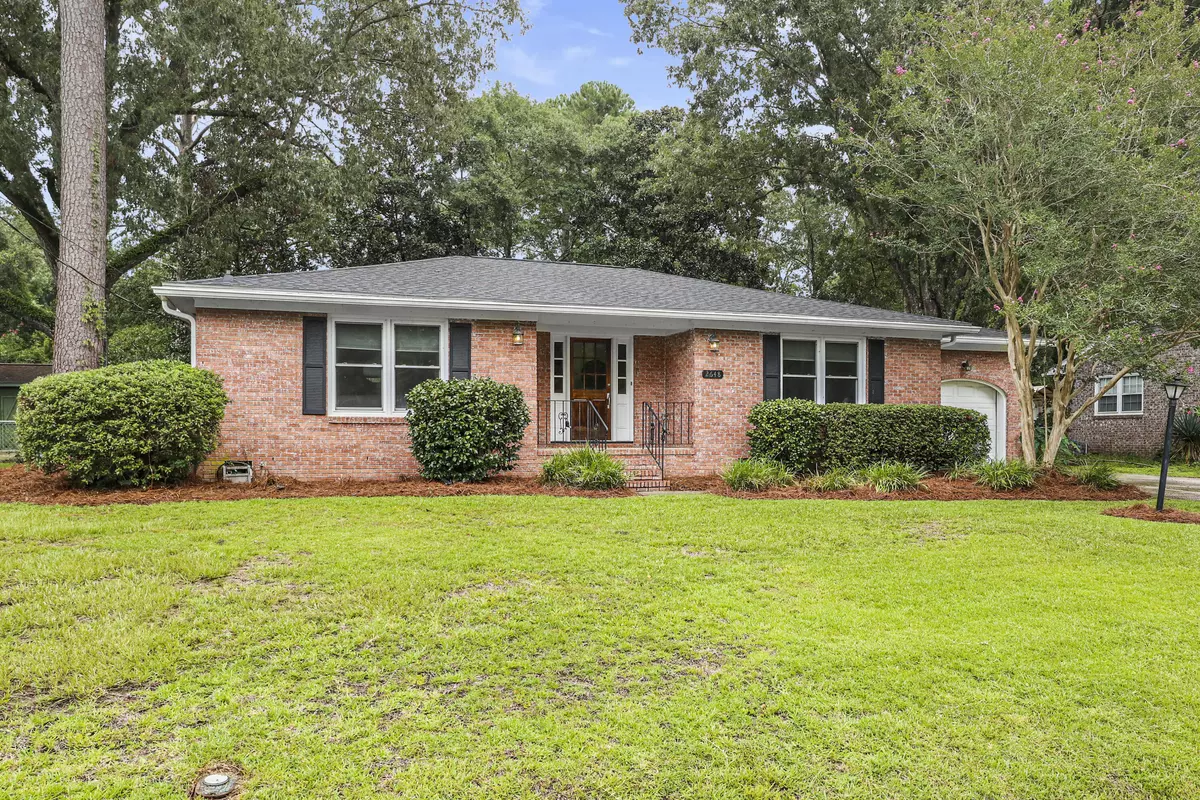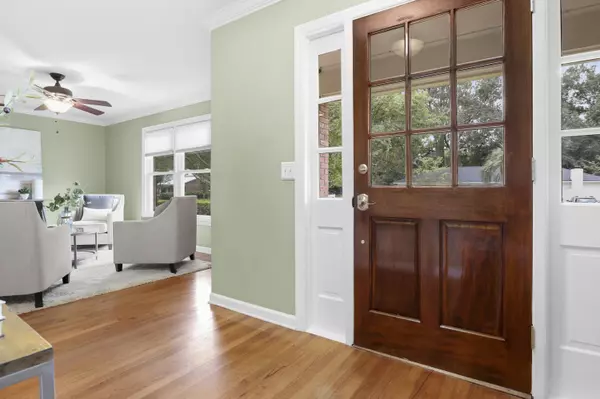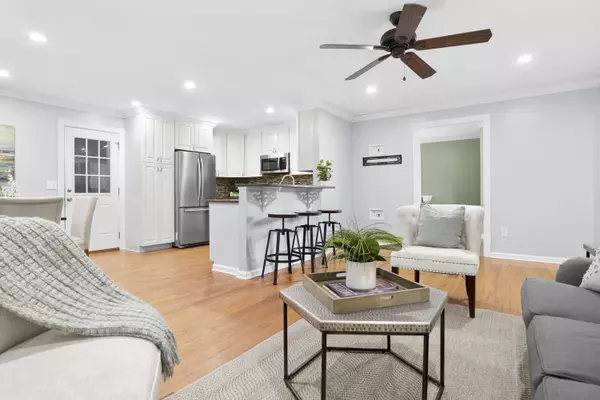Bought with Carolina One Real Estate
$375,000
$375,000
For more information regarding the value of a property, please contact us for a free consultation.
2648 Elissa Dr Charleston, SC 29414
3 Beds
2 Baths
1,422 SqFt
Key Details
Sold Price $375,000
Property Type Single Family Home
Listing Status Sold
Purchase Type For Sale
Square Footage 1,422 sqft
Price per Sqft $263
Subdivision Springfield
MLS Listing ID 22022393
Sold Date 09/19/22
Bedrooms 3
Full Baths 2
Year Built 1964
Lot Size 0.260 Acres
Acres 0.26
Property Description
This charming brick 3 bed, 2 bath ranch is conveniently located off Ashley River Road, between Bees Ferry and 526. No HOA! Beautiful renovations combine with updated systems to provide a comfortable and functional home. The roof was replaced in 2020, and HVAC condenser is 2 years old. The home has a vapor barrier in the crawl space which is 4 years old, and the home has newer windows. Oak hardwood and crown molding span the home. The screened porch and deck are both oversized, allowing for plenty of space for gatherings or everyday enjoyment of the spacious, fully fenced backyard. The 0.26-acre lot is shady and private, thanks to mature foliage throughout.Enter the foyer through a beautiful, stained wood front door with glass panels and sidelights.To the right of the home are the living areas, with all three bedrooms to the left. From the foyer, a bright formal living room flows into the open concept kitchen and family room. Bar top seating lines one length of the kitchen's granite counters, providing casual dining space. Stainless steel appliances, ceiling-height white cabinets and tile backsplash complete the kitchen. Open to the kitchen is space for a kitchen table, and the family room also overlooking the roomy screened porch, expansive open-air deck, and inviting backyard. Access to the attached single car garage is conveniently located off the kitchen.
The three bedrooms are separated from the main living areas of the house down a side hallway, allowing for privacy. Hardwood floors continue through the rest of the home. The large primary bedroom is situated towards the front of the home. This bedroom provides an updated en suite bathroom with tile floor, granite counter vanity and combined tub and shower. The two spacious guest rooms are located along the rear of the home with multiple windows to maximize natural light. At the end of the hallway is a large guest bathroom with charming original blue square tile, a wide vanity offering plenty of storage, combo tub/shower and tile floors.
This home has a fantastic location in West Ashley- benefitting from a quiet neighborhood but close to shopping, schools and more. Ashley River Road and 526 easily connect this home to the rest of Charleston as well as the airport.
Location
State SC
County Charleston
Area 12 - West Of The Ashley Outside I-526
Rooms
Primary Bedroom Level Lower
Master Bedroom Lower Ceiling Fan(s)
Interior
Interior Features Ceiling Fan(s), Eat-in Kitchen, Family, Formal Living, Entrance Foyer
Heating Electric
Cooling Central Air
Flooring Wood
Exterior
Exterior Feature Stoop
Garage Spaces 1.0
Fence Fence - Metal Enclosed
Roof Type Architectural
Porch Deck, Screened
Total Parking Spaces 1
Building
Lot Description Wooded
Story 1
Foundation Crawl Space
Sewer Public Sewer
Water Public
Architectural Style Ranch, Traditional
Level or Stories One
New Construction No
Schools
Elementary Schools Springfield
Middle Schools C E Williams
High Schools West Ashley
Others
Financing Any
Read Less
Want to know what your home might be worth? Contact us for a FREE valuation!

Our team is ready to help you sell your home for the highest possible price ASAP






