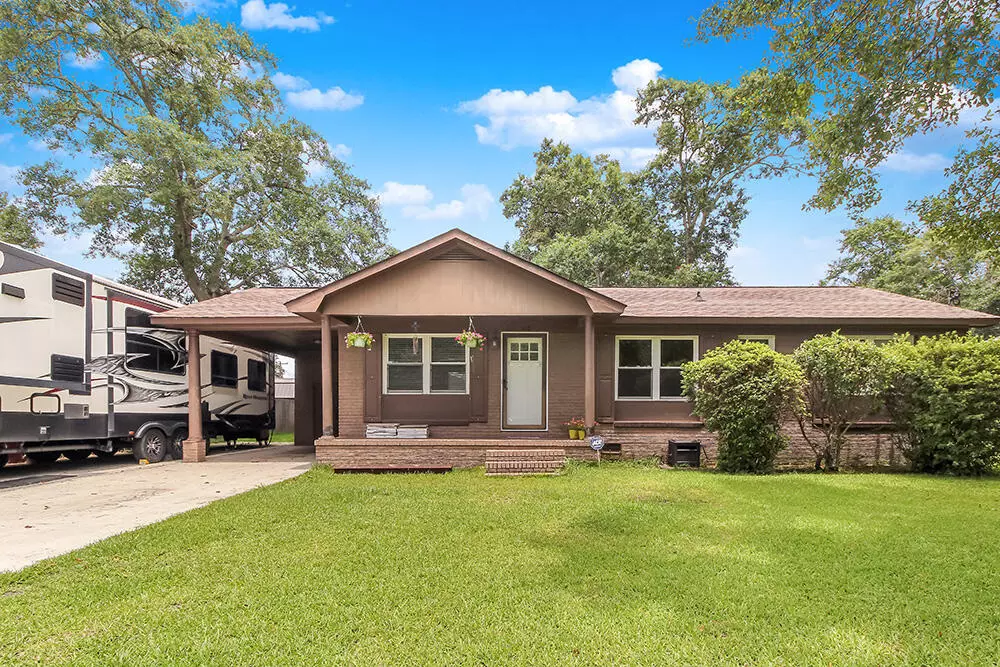Bought with Carolina One Real Estate
$281,500
$290,000
2.9%For more information regarding the value of a property, please contact us for a free consultation.
110 Evatt Dr Goose Creek, SC 29445
3 Beds
2 Baths
1,125 SqFt
Key Details
Sold Price $281,500
Property Type Single Family Home
Sub Type Single Family Detached
Listing Status Sold
Purchase Type For Sale
Square Footage 1,125 sqft
Price per Sqft $250
Subdivision Camelot Village
MLS Listing ID 22019364
Sold Date 09/30/22
Bedrooms 3
Full Baths 2
Year Built 1968
Lot Size 0.280 Acres
Acres 0.28
Property Description
Welcome home to 110 Evatt Drive! This charming ranch-style home features 3 bedrooms and 2 full bathrooms! You will fall in love with the warm and welcoming curb appeal, showcasing the well-manicured shrubbery and landscaping! The versatile and open floor plan is ready for a new owner to make it their own! The kitchen boasts stainless steel appliances, ample cabinetry and plenty of counter space! The living room is just off the kitchen, creating an inviting space to entertain friends and family! The bedrooms are generous in size, and all three come complete with ceiling fans! The fully fenced backyard is surrounded by mature trees, creating additional privacy, and the home even has a detached 2-car garage with electricity - making it a great workspace! Centrally located in thewell-established neighborhood of Camelot Village! Since taking ownership, the seller has performed numerous updates that includes: painted the exterior, interior and all doors and trim, replaced the roof on the home and detached garage, new light fixtures throughout, sanded and restained the hardwood floors, replaced the tile and so much more!! This is a great home and ready for you to make it your own! Schedule your showing today!
Location
State SC
County Berkeley
Area 73 - G. Cr./M. Cor. Hwy 17A-Oakley-Hwy 52
Rooms
Primary Bedroom Level Lower
Master Bedroom Lower Ceiling Fan(s)
Interior
Interior Features Ceiling Fan(s), Eat-in Kitchen, Family
Heating Heat Pump
Cooling Central Air
Flooring Vinyl, Wood
Laundry Laundry Room
Exterior
Garage Spaces 2.0
Fence Privacy, Fence - Wooden Enclosed
Utilities Available BCW & SA, Berkeley Elect Co-Op
Roof Type Asphalt
Porch Front Porch, Porch - Full Front
Parking Type 1 Car Carport, 2 Car Garage, Detached, Off Street
Total Parking Spaces 3
Building
Lot Description 0 - .5 Acre
Story 1
Foundation Crawl Space
Sewer Public Sewer
Water Public
Architectural Style Ranch, Traditional
Level or Stories One
New Construction No
Schools
Elementary Schools Westview
Middle Schools Westview
High Schools Goose Creek
Others
Financing Any
Read Less
Want to know what your home might be worth? Contact us for a FREE valuation!

Our team is ready to help you sell your home for the highest possible price ASAP






