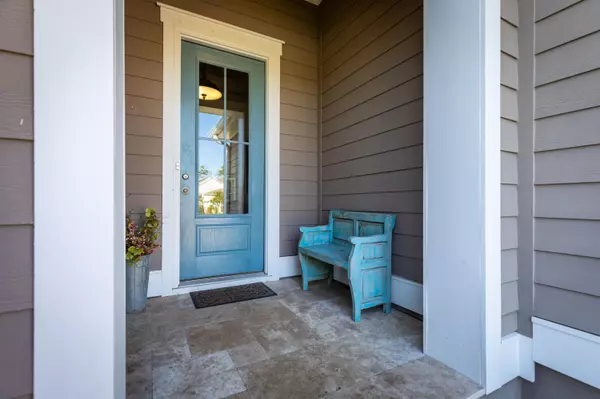Bought with William Means Real Estate, LLC
$525,000
$500,000
5.0%For more information regarding the value of a property, please contact us for a free consultation.
397 Turnstone St Mount Pleasant, SC 29464
3 Beds
2 Baths
1,733 SqFt
Key Details
Sold Price $525,000
Property Type Single Family Home
Listing Status Sold
Purchase Type For Sale
Square Footage 1,733 sqft
Price per Sqft $302
Subdivision Tidal Walk
MLS Listing ID 21031011
Sold Date 01/04/22
Bedrooms 3
Full Baths 2
Year Built 2015
Lot Size 8,276 Sqft
Acres 0.19
Property Description
One story with 2 car garage, PAID OFF solar panels, BRAND NEW sun porch with new sliding glass doors and large fenced backyard with custom fire pit. Granite Counter tops throughout, beautiful bathrooms, all wood flooring and new lighting. The floor plan of this home is perfect with the master suite having master bathroom that includes a walk in spa shower, tile floors & walk in closet. You will love that the master suite faces the backyard and has privacy from the rest of the home. Other features you will love are the gas stove & walk in pantry in the kitchen, separate walk in laundry, nice natural light and expensive upgrades throughout & low utility bills because of the paid off solar panels (see low utility bills and solar panel usage details in the documents section of MLS).
Location
State SC
County Charleston
Area 42 - Mt Pleasant S Of Iop Connector
Rooms
Primary Bedroom Level Lower
Master Bedroom Lower Walk-In Closet(s)
Interior
Interior Features Ceiling - Smooth, Kitchen Island, Walk-In Closet(s), Ceiling Fan(s), Eat-in Kitchen, Family, Entrance Foyer, Living/Dining Combo, Pantry, Utility
Cooling Central Air
Flooring Ceramic Tile, Wood
Laundry Dryer Connection, Laundry Room
Exterior
Exterior Feature Lawn Irrigation
Garage Spaces 2.0
Fence Privacy, Fence - Wooden Enclosed
Community Features Clubhouse, Pool, Trash
Roof Type Architectural
Porch Patio, Covered, Screened
Total Parking Spaces 2
Building
Lot Description Level, Wooded
Story 1
Sewer Public Sewer
Water Public
Level or Stories One
New Construction No
Schools
Elementary Schools Belle Hall
Middle Schools Laing
High Schools Lucy Beckham
Others
Financing Cash, Conventional, FHA, VA Loan
Read Less
Want to know what your home might be worth? Contact us for a FREE valuation!

Our team is ready to help you sell your home for the highest possible price ASAP






