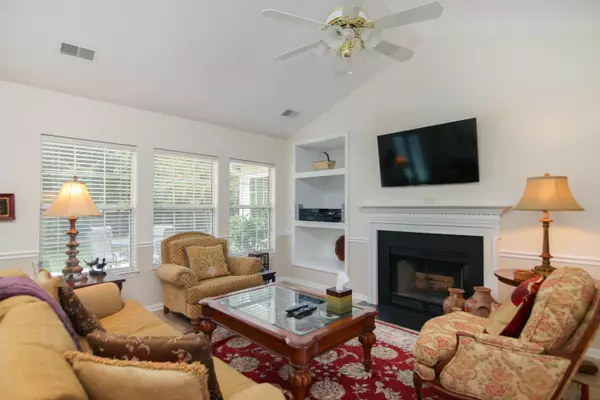Bought with Jeff Cook Real Estate LLC
$349,900
$349,900
For more information regarding the value of a property, please contact us for a free consultation.
103 Creekside Dr Summerville, SC 29485
3 Beds
2 Baths
1,714 SqFt
Key Details
Sold Price $349,900
Property Type Single Family Home
Sub Type Single Family Detached
Listing Status Sold
Purchase Type For Sale
Square Footage 1,714 sqft
Price per Sqft $204
Subdivision Bridges Of Summerville
MLS Listing ID 22019592
Sold Date 09/09/22
Bedrooms 3
Full Baths 2
Year Built 2001
Lot Size 8,276 Sqft
Acres 0.19
Property Description
Welcome to this beautiful home in the desirable Bridges of Summerville. Enjoy the open layout that features a living room with a vaulted ceiling and built in shelving as well as a fireplace. In the front of the home, there is a lovely bay window which lets in plenty of light to either a dining or office area. The kitchen is sure to please with existing double ovens, a built-in microwave, and an eat-in area that overlooks the backyard and patio. Mature landscaping abounds in the backyard which has a 6' privacy fence surrounding itm and an exisiting irrigation system. The master bedroom is well-sized and has dual vanities, a stand up shower, and a soaking tub, as well as a large walk-in closet. The second and third bedrooms are well sized with ample closet space. Don't forget about the FROG!This room is currently being used as an office, but could have many other uses...including a play room, media room, or turn it into a fourth bedroom. This popular neighborhood offers a neighborhood pool, a playground, and lots of greenspace and sidewalks all at a low HOA.
Location
State SC
County Dorchester
Area 62 - Summerville/Ladson/Ravenel To Hwy 165
Rooms
Primary Bedroom Level Lower
Master Bedroom Lower Ceiling Fan(s), Garden Tub/Shower, Walk-In Closet(s)
Interior
Interior Features High Ceilings, Garden Tub/Shower, Walk-In Closet(s), Ceiling Fan(s), Eat-in Kitchen, Entrance Foyer, Frog Attached, Great, Pantry, Separate Dining
Heating Electric
Cooling Central Air
Flooring Ceramic Tile, Laminate, Other
Fireplaces Number 1
Fireplaces Type Great Room, One
Laundry Laundry Room
Exterior
Garage Spaces 2.0
Fence Privacy, Fence - Wooden Enclosed
Community Features Clubhouse, Park, Pool, Trash
Utilities Available Dominion Energy, Summerville CPW
Roof Type Architectural
Porch Patio
Parking Type 2 Car Garage, Attached, Off Street
Total Parking Spaces 2
Building
Lot Description Cul-De-Sac, Level
Story 1
Foundation Slab
Sewer Public Sewer
Water Public
Architectural Style Traditional
Level or Stories One
New Construction No
Schools
Elementary Schools Dr. Eugene Sires Elementary
Middle Schools Oakbrook
High Schools Ashley Ridge
Others
Financing Cash, Conventional, FHA, VA Loan
Read Less
Want to know what your home might be worth? Contact us for a FREE valuation!

Our team is ready to help you sell your home for the highest possible price ASAP






