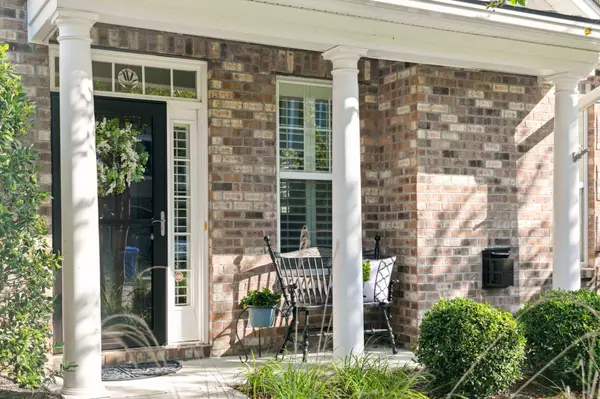Bought with Carolina One Real Estate
$525,000
$520,000
1.0%For more information regarding the value of a property, please contact us for a free consultation.
4048 Conant Rd Mount Pleasant, SC 29466
4 Beds
2.5 Baths
2,150 SqFt
Key Details
Sold Price $525,000
Property Type Townhouse
Sub Type Townhouse
Listing Status Sold
Purchase Type For Sale
Square Footage 2,150 sqft
Price per Sqft $244
Subdivision Park West
MLS Listing ID 22023508
Sold Date 10/28/22
Bedrooms 4
Full Baths 2
Half Baths 1
Year Built 2011
Lot Size 4,791 Sqft
Acres 0.11
Property Description
Wonderful, one-owner, meticulously maintained, roomy, end-unit townhome w/master down & 3 large bedrooms, full bath, & loft upstairs. Open floorplan for the kitchen, dining & living rooms. Plantation shutters throughout & wood floors downstairs. The kitchen features cherry cabinets w/pull out shelving & under-cabinet lighting, tiled backsplash, granite countertops & stainless appliances. The front entry w/its custom storm door leads to two-story vaulted living room w/gas fireplace. Large dining area w/ beautiful accent molding. The master suite has a tray ceiling, custom walk-in closet, & bath w/ 2 sinks, separate garden tub & shower. The laundry room has a deep sink & adl. cabinets. Pretty covered private patio w/views of green space. Perfect home for full-time living or lock and leave.Terrific adl. storage under the stairs. Attic has extra insulation. Tankless gas hot water. HVAC 2020. Bosch DW 2019. Large storage closet off the patio as well.
Location
State SC
County Charleston
Area 41 - Mt Pleasant N Of Iop Connector
Region Preston
City Region Preston
Rooms
Primary Bedroom Level Lower
Master Bedroom Lower Ceiling Fan(s), Garden Tub/Shower, Walk-In Closet(s)
Interior
Interior Features Ceiling - Cathedral/Vaulted, Ceiling - Smooth, High Ceilings, Garden Tub/Shower, Walk-In Closet(s), Living/Dining Combo, Loft, Pantry
Heating Natural Gas
Cooling Central Air
Flooring Ceramic Tile, Vinyl, Wood
Fireplaces Number 1
Fireplaces Type Gas Log, Living Room, One
Laundry Laundry Room
Exterior
Exterior Feature Lawn Irrigation
Garage Spaces 1.0
Community Features Clubhouse, Lawn Maint Incl, Park, Pool, Tennis Court(s), Trash, Walk/Jog Trails
Utilities Available Dominion Energy, Mt. P. W/S Comm
Roof Type Architectural,Metal
Porch Patio, Front Porch
Parking Type 1 Car Garage, Attached, Off Street, Garage Door Opener
Total Parking Spaces 1
Building
Lot Description 0 - .5 Acre, Level
Story 2
Foundation Slab
Sewer Public Sewer
Water Public
Level or Stories Two
New Construction No
Schools
Elementary Schools Laurel Hill Primary
Middle Schools Cario
High Schools Wando
Others
Financing Cash,Conventional,FHA,VA Loan
Read Less
Want to know what your home might be worth? Contact us for a FREE valuation!

Our team is ready to help you sell your home for the highest possible price ASAP






