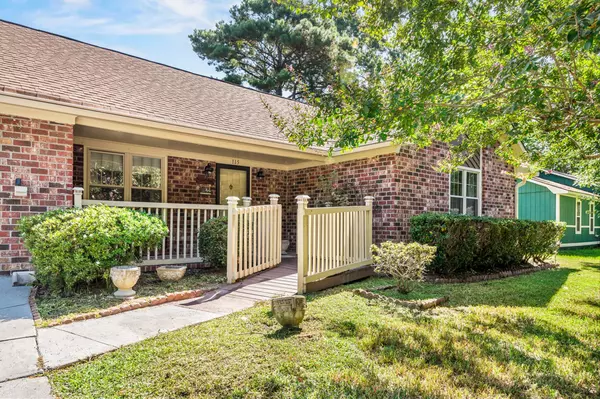Bought with Realty ONE Group Coastal
$235,000
$234,986
For more information regarding the value of a property, please contact us for a free consultation.
115 Carolina Wren Ave Ladson, SC 29456
2 Beds
2 Baths
1,090 SqFt
Key Details
Sold Price $235,000
Property Type Single Family Home
Sub Type Single Family Detached
Listing Status Sold
Purchase Type For Sale
Square Footage 1,090 sqft
Price per Sqft $215
Subdivision Tranquil Estates
MLS Listing ID 22021533
Sold Date 09/12/22
Bedrooms 2
Full Baths 2
Year Built 1980
Lot Size 8,276 Sqft
Acres 0.19
Property Description
Don't miss your opportunity to own this charming brick ranch in Tranquil Estates, zoned for award winning Dorchester 2 Schools! This home has beautiful curb appeal & is nicely landscaped with crepe myrtle trees & flowers lining the street. This home has great bones as you'll find stately beamed ceilings & a brick fireplace in the great room as well as an eat-in kitchen. There are many versatile areas of this home that are ideal for renovations or upgrades, including a spacious laundry room, which can also be utilized as a craft room, small office, or simply extra storage. With the large shed in the back yard, you could also convert the garage to make a 3rd bedroom, gym, or large office, as there is no HOA inhibiting your abilities to run a business from home!Enjoy your morning coffee & get your yoga zen on in the spacious screened-in porch overlooking the greenery & nicely manicured backyard! New rain gutters were recently installed & all appliances will convey! This home is filled with potential - book your showing today!
Location
State SC
County Dorchester
Area 61 - N. Chas/Summerville/Ladson-Dor
Rooms
Primary Bedroom Level Lower
Master Bedroom Lower Ceiling Fan(s), Walk-In Closet(s)
Interior
Interior Features Beamed Ceilings, Ceiling - Cathedral/Vaulted, Walk-In Closet(s), Ceiling Fan(s), Eat-in Kitchen, Entrance Foyer, Great, Other (Use Remarks)
Heating Electric
Cooling Central Air
Flooring Ceramic Tile, Other
Fireplaces Number 1
Fireplaces Type Great Room, One, Other (Use Remarks)
Laundry Laundry Room
Exterior
Exterior Feature Lighting
Garage Spaces 1.0
Fence Fence - Metal Enclosed, Privacy, Fence - Wooden Enclosed
Utilities Available Dominion Energy, Summerville CPW
Roof Type Architectural
Handicap Access Handicapped Equipped
Porch Covered, Front Porch, Screened
Parking Type 1 Car Garage, Attached, Other (Use Remarks), Converted Garage
Total Parking Spaces 1
Building
Lot Description 0 - .5 Acre, Level
Story 1
Foundation Slab
Sewer Public Sewer
Water Public
Architectural Style Ranch, Traditional
Level or Stories One
New Construction No
Schools
Elementary Schools Dr. Eugene Sires Elementary
Middle Schools Oakbrook
High Schools Ashley Ridge
Others
Financing Cash, Conventional, Homepath Renovation, State Housing Authority
Special Listing Condition Handy Man Special
Read Less
Want to know what your home might be worth? Contact us for a FREE valuation!

Our team is ready to help you sell your home for the highest possible price ASAP






