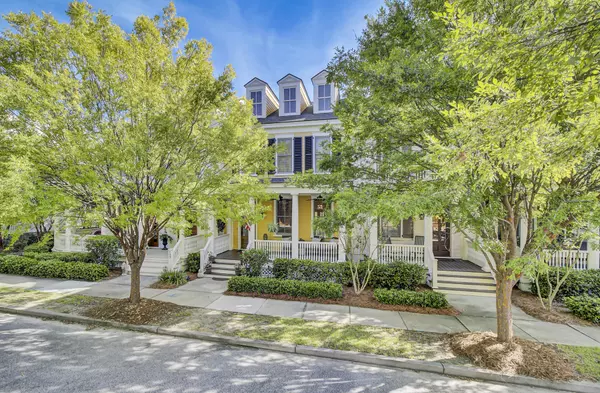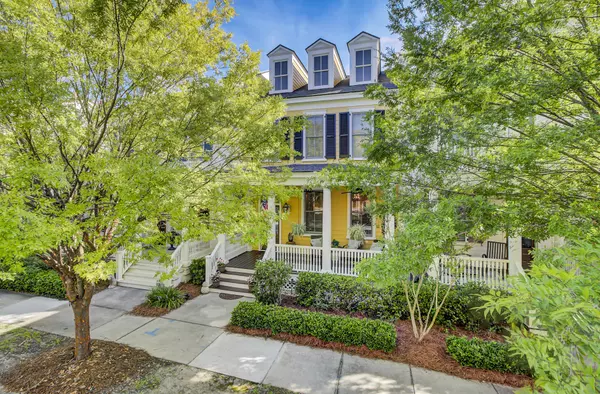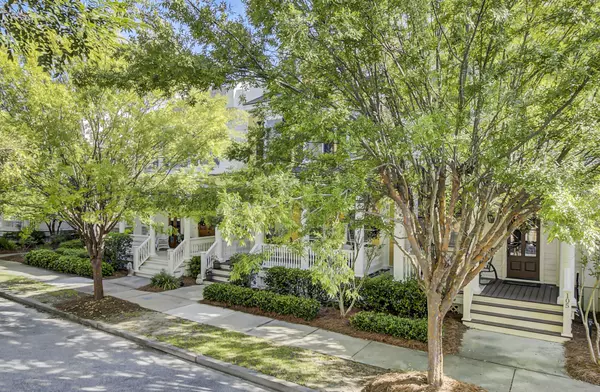Bought with The Boulevard Company, LLC
$375,000
$375,000
For more information regarding the value of a property, please contact us for a free consultation.
107 Sabal Ct Summerville, SC 29483
2 Beds
2.5 Baths
2,127 SqFt
Key Details
Sold Price $375,000
Property Type Single Family Home
Listing Status Sold
Purchase Type For Sale
Square Footage 2,127 sqft
Price per Sqft $176
Subdivision Daniels Orchard
MLS Listing ID 22021594
Sold Date 09/22/22
Bedrooms 2
Full Baths 2
Half Baths 1
Year Built 2008
Lot Size 3,049 Sqft
Acres 0.07
Property Description
Conveniently located less than a mile from the restaurants, bars & shops of Historic Downtown Summerville, Daniel's Orchard is a quaint neighborhood flanked by ponds & beautifully landscaped common spaces. Uniquely designed to mimic the classic architecture of Historic Charleston & Summerville homes, these luxury townhomes are oozing with southern charm. From the full front Carolina rocking porch with gas lanterns to the back screened porch overlooking your own private courtyard to every detail in between, you'll be wowed by the character & charm! Gorgeous living room is open to the dining area, flowing nicely into the counter seating area of the designer kitchen. Large island, spacious countertops, eat-in area, laundry room with tons of storage plus 1/2 bath complete the main level.Head upstairs to discover a lovely loft (some owners have Murphy or sofa beds in these spaces for overflow guests). Sizable attic area can be finished into a 3rd bedroom. Dual owners' suites offer room to relax & unwind. If you've been searching for walkability to it all, don't miss out on this amazing opportunity to embrace the Lowcountry lifestyle.
Location
State SC
County Dorchester
Area 63 - Summerville/Ridgeville
Rooms
Primary Bedroom Level Upper
Master Bedroom Upper Ceiling Fan(s), Dual Masters, Garden Tub/Shower, Walk-In Closet(s)
Interior
Interior Features Ceiling - Smooth, High Ceilings, Garden Tub/Shower, Kitchen Island, Walk-In Closet(s), Wet Bar, Ceiling Fan(s), Bonus, Eat-in Kitchen, Family, Entrance Foyer, Living/Dining Combo, Loft, Office, Pantry, Separate Dining, Study, Utility
Heating Forced Air, Heat Pump
Cooling Central Air
Flooring Ceramic Tile, Wood
Fireplaces Number 1
Fireplaces Type Family Room, One
Laundry Laundry Room
Exterior
Garage Spaces 2.0
Fence Fence - Wooden Enclosed
Community Features Bus Line, Lawn Maint Incl, Trash
Roof Type Architectural
Porch Front Porch, Porch - Full Front, Screened
Total Parking Spaces 2
Building
Lot Description 0 - .5 Acre
Story 2
Foundation Raised Slab
Sewer Public Sewer
Water Public
Level or Stories Two
New Construction No
Schools
Elementary Schools Alston Bailey
Middle Schools Alston
High Schools Summerville
Others
Financing Any
Read Less
Want to know what your home might be worth? Contact us for a FREE valuation!

Our team is ready to help you sell your home for the highest possible price ASAP






