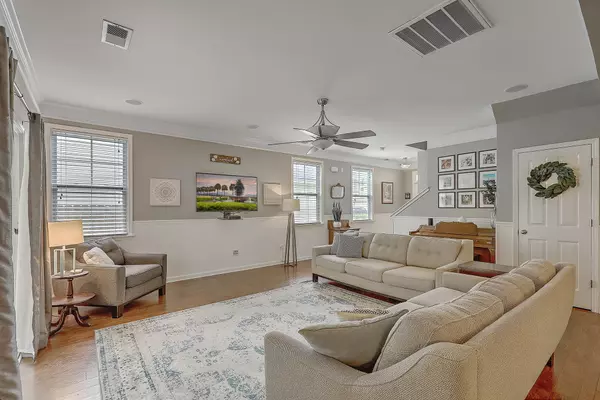Bought with Keller Williams Key
$315,000
$315,000
For more information regarding the value of a property, please contact us for a free consultation.
237 Oglethorpe Cir Moncks Corner, SC 29461
3 Beds
2.5 Baths
2,159 SqFt
Key Details
Sold Price $315,000
Property Type Single Family Home
Sub Type Single Family Detached
Listing Status Sold
Purchase Type For Sale
Square Footage 2,159 sqft
Price per Sqft $145
Subdivision Spring Grove Plantation
MLS Listing ID 21018594
Sold Date 08/09/21
Bedrooms 3
Full Baths 2
Half Baths 1
Year Built 2010
Lot Size 6,534 Sqft
Acres 0.15
Property Description
Wonderful 2-story home in Spring Grove Plantation. This home is great for entertaining with the large open floor plan including a spacious family room, dining area, and kitchen with island. The kitchen has a really good amount of storage in the cabinets & walk-in pantry, granite, plus a new stove, built-in microwave and garbage disposal. Upstairs you'll find a beautiful Master suite and two guests rooms with a shared bathroom between. Also, there is a fabulous second living space in the loft and a laundry room. This home features a tankless hot water heater and brand new HVAC. The backyard has a lush grassy area completely fenced in and there is a great covered patio. $1,500 credit available toward buyer's closing costs and prepaids with acceptable offer and use of preferred lender.
Location
State SC
County Berkeley
Area 72 - G.Cr/M. Cor. Hwy 52-Oakley-Cooper River
Rooms
Master Bedroom Ceiling Fan(s), Garden Tub/Shower, Multiple Closets, Walk-In Closet(s)
Interior
Interior Features High Ceilings, Garden Tub/Shower, Kitchen Island, Walk-In Closet(s), Ceiling Fan(s), Entrance Foyer, Living/Dining Combo, Loft, Pantry
Heating Electric, Heat Pump
Cooling Central Air
Flooring Ceramic Tile, Vinyl, Wood
Laundry Dryer Connection, Laundry Room
Exterior
Garage Spaces 4.5
Fence Fence - Wooden Enclosed
Community Features Dog Park, Park, Pool, RV/Boat Storage, Trash, Walk/Jog Trails
Utilities Available BCW & SA, Berkeley Elect Co-Op
Roof Type Architectural, Asphalt
Porch Patio, Covered, Front Porch
Parking Type 1 Car Garage, 1.5 Car Garage, 2 Car Garage, Attached, Off Street
Total Parking Spaces 4
Building
Lot Description 0 - .5 Acre, Wooded
Story 2
Foundation Slab
Sewer Public Sewer
Water Public
Architectural Style Traditional
Level or Stories Two
New Construction No
Schools
Elementary Schools Foxbank
Middle Schools Berkeley
High Schools Berkeley
Others
Financing Any
Read Less
Want to know what your home might be worth? Contact us for a FREE valuation!

Our team is ready to help you sell your home for the highest possible price ASAP






