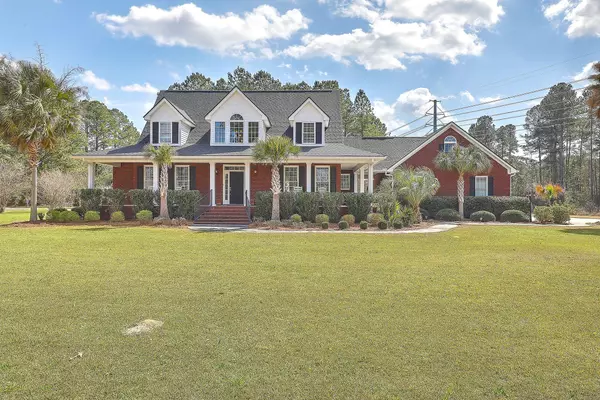Bought with Dorchester Real Estate Services
$575,000
$569,900
0.9%For more information regarding the value of a property, please contact us for a free consultation.
245 Country Club Blvd Saint George, SC 29477
4 Beds
3.5 Baths
3,573 SqFt
Key Details
Sold Price $575,000
Property Type Single Family Home
Sub Type Single Family Detached
Listing Status Sold
Purchase Type For Sale
Square Footage 3,573 sqft
Price per Sqft $160
Subdivision St. George Country Club
MLS Listing ID 22004338
Sold Date 06/10/22
Bedrooms 4
Full Baths 3
Half Baths 1
Year Built 2005
Lot Size 1.090 Acres
Acres 1.09
Property Description
If you crave tranquility and country living, yet close to town, this home is a must-see! NO HOA and just over AN ACRE HOMESITE! This beautiful brick home has been lovingly maintained by the current owners who have enjoyed the serenity of country living in the town of St. George! The backyard oasis with inground pool and well manicured landscape awaits your family gatherings! You'll love the peaceful feeling of your backyard...like being in your very own resort every time you step out your backdoor! This home will check off all the boxes inside as well if you've been dreaming of a luxurious custom-built home. The main house has 3,017 square feet and the Bonus Room with full bathroom over the detached 3-car garage has another 556 square feet...could be used as an additional bedroom orthis bonus area would make a great guest suite, teenage quarters, or man cave! It is also plumbed for a kitchenette and has lots of privacy away from the main living quarters.
Entertain your family and friends in the large Family Room and beautiful Kitchen with stainless appliances, including double convection ovens, a five burner gas cooktop (LP gas) and granite counters.
In addition to the formal dining room to the front, the dinette area is another space for informal eating and it overlooks the covered terrace and backyard.
An enormous First-Floor Master Suite with hardwoods and a deluxe Master Bathroom makes for a great place to retreat to at the end of your busy day!
Upstairs you'll find three spacious guest rooms and a large hall bathroom plus lots of attic storage spaces for all of your storage needs.
If you are dreaming of a large garage space, this oversized conditioned 3-car garage will not disappoint! Connected to the house with a covered porch area and an elegant gate, this garage area is very functional...and don't forget about the large finished space above! The laundry room/mud room area connects from the porch leading to the garage.
The oversized driveway will easily accommodate all of your parking needs. Have a boat, or an RV? Park them right at your house on this extra long driveway!
Just as the backyard is lushly landscaped, so is the front yard adding to the curb appeal of this beautiful home with full front porch...another great outdoor living area!
This home has too many features and benefits to list but, just a few more noteworthy items are as follows: NEW ARCHITECTURAL SHINGLE ROOF is less than 1-year old; inground pool is saltwater and is 8900 gallons and 6 feet deep; TWO tankless water heaters...one electric which services the laundry room and the FROG and one gas that services the house; 100 gallon LP tank services gas stove, BBQ grill, and one of the tankless water heaters; hot tub, refrigerator, and washer/dryer all convey with the home; there are additional washer/dryer connections in the master closet in the event you want to add a second washer/dryer here.
Conveniently located off Hwy 78 in the neighborhood known as St. George Country Club with all estate-sized lots and custom built homes, you're just a few minutes from the Town of St. George where you'll find dining and shopping options. A short drive to the new Walmart Distribution Center and just under 30 mins to the new Volvo Plant.
Don't delay in seeing this great home!
Location
State SC
County Dorchester
Area 64 - St. George, Harleyville, Reevesville, Dorchester
Rooms
Primary Bedroom Level Lower
Master Bedroom Lower Ceiling Fan(s), Walk-In Closet(s)
Interior
Interior Features Ceiling - Smooth, High Ceilings, Walk-In Closet(s), Ceiling Fan(s), Eat-in Kitchen, Family, Entrance Foyer, Frog Detached, Office, Separate Dining
Heating Heat Pump
Cooling Central Air
Flooring Wood
Laundry Laundry Room
Exterior
Garage Spaces 3.0
Fence Fence - Metal Enclosed
Pool In Ground
Utilities Available Edisto Electric
Roof Type Architectural
Porch Patio, Covered, Porch - Full Front
Parking Type 3 Car Garage, Garage Door Opener
Total Parking Spaces 3
Private Pool true
Building
Lot Description 1 - 2 Acres, Level
Story 2
Foundation Crawl Space
Sewer Septic Tank
Water Well
Architectural Style Traditional
Level or Stories Two
New Construction No
Schools
Elementary Schools Williams
Middle Schools St. George
High Schools Woodland
Others
Financing Any, Cash, Conventional
Read Less
Want to know what your home might be worth? Contact us for a FREE valuation!

Our team is ready to help you sell your home for the highest possible price ASAP






