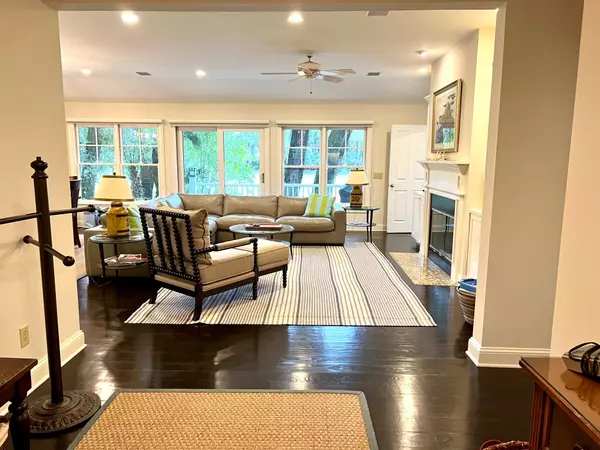Bought with Pam Harrington Exclusives
$1,652,500
$1,699,000
2.7%For more information regarding the value of a property, please contact us for a free consultation.
316 Palm Warbler Rd Kiawah Island, SC 29455
3 Beds
4 Baths
2,494 SqFt
Key Details
Sold Price $1,652,500
Property Type Single Family Home
Sub Type Single Family Detached
Listing Status Sold
Purchase Type For Sale
Square Footage 2,494 sqft
Price per Sqft $662
Subdivision Middlewoods East
MLS Listing ID 22023148
Sold Date 11/01/22
Bedrooms 3
Full Baths 4
Year Built 1980
Lot Size 0.370 Acres
Acres 0.37
Property Description
Beautifully updated, one floor living, 3-to-5-bedroom home with 4 baths, golf course views and a 9-minute walk (or a 3-minute bike ride) to Kiawah's world-famous beach. Professional photos and floor plan coming soon.Driving up to the house you notice a long driveway that can accommodate multiple cars. Brick pavers lead to the mahogany front door. The spacious entrance foyer opens to a large open floor plan living area, combining kitchen, dining, and living areas with a two-sided fireplace. There is access to the rear deck with golf course views.The right side of the house has a large bedroom with an ensuite bath and an additional room, off the living area, with a fireplace, tongue and groove ceiling, that can be an office or enclosed porch, but is currently being used as a bedroThe updated kitchen with a center island, granite counters, gas cook-top, wine cooler, ice-maker, stainless steel appliances and top of the line cabinetry, opens to a dining area and the living area.
Pocket doors lead to what can be a formal dining room with wainscoting, but it is currently used as a bedroom with access to a bathroom.
Down the hall from the kitchen in the rear of the house, are two additional bedrooms. The first one to the right is huge with a tray ceiling, two walk in closets and currently accommodates two Queen sized beds, two walk in closets and a huge bath with double sinks, spa-tub, and large shower. This is the Master Bedroom.
In the hallway leading to the second bedroom on the rear of the house is the laundry area. The second bedroom can accommodate a King-sized bed and has an ensuite bath.
In the yard is a large shed that has electricity and ramps to bring in your bikes and beach gear.
Location
State SC
County Charleston
Area 25 - Kiawah
Rooms
Primary Bedroom Level Lower
Master Bedroom Lower Ceiling Fan(s), Dual Masters, Walk-In Closet(s)
Interior
Interior Features Ceiling - Smooth, Garden Tub/Shower, Kitchen Island, Walk-In Closet(s), Entrance Foyer, Living/Dining Combo, Separate Dining, Sun
Heating Electric, Heat Pump
Cooling Central Air
Flooring Ceramic Tile
Fireplaces Number 2
Fireplaces Type Den, Great Room, Two
Laundry Laundry Room
Exterior
Exterior Feature Lawn Irrigation, Lighting
Community Features Boat Ramp, Clubhouse, Club Membership Available, Elevators, Fitness Center, Gated, Golf Course, Park, Pool, Security, Tennis Court(s), Trash, Walk/Jog Trails
Utilities Available Berkeley Elect Co-Op
Roof Type Architectural
Handicap Access Handicapped Equipped
Porch Deck, Front Porch
Parking Type Off Street
Building
Lot Description 0 - .5 Acre, On Golf Course, Wooded
Story 1
Foundation Crawl Space
Sewer Public Sewer
Water Public
Architectural Style Ranch
Level or Stories One
New Construction No
Schools
Elementary Schools Angel Oak
Middle Schools Haut Gap
High Schools St. Johns
Others
Financing Cash, Conventional
Read Less
Want to know what your home might be worth? Contact us for a FREE valuation!

Our team is ready to help you sell your home for the highest possible price ASAP






