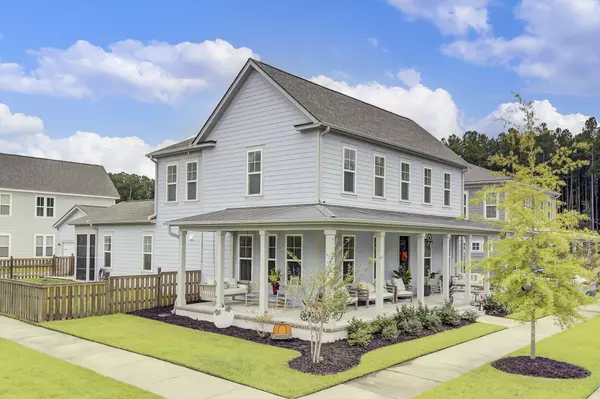Bought with ERA Wilder Realty Inc
$765,000
$755,500
1.3%For more information regarding the value of a property, please contact us for a free consultation.
522 Scholar Way Summerville, SC 29486
4 Beds
3.5 Baths
3,026 SqFt
Key Details
Sold Price $765,000
Property Type Single Family Home
Listing Status Sold
Purchase Type For Sale
Square Footage 3,026 sqft
Price per Sqft $252
Subdivision Nexton
MLS Listing ID 22023053
Sold Date 09/28/22
Bedrooms 4
Full Baths 3
Half Baths 1
Year Built 2018
Lot Size 7,840 Sqft
Acres 0.18
Property Description
Welcome to 522 Scholar Way!! This Large stunning Pulte Laurel floor plan sits on Corner lot with a wrap around front porch in the desirable Nexton area in Brighton Park Village!! This home welcomes you with hardwood floors, an office with French doors to the right and to the left is your formal dining room with easy access to your beautiful kitchen. This Gorgeous kitchen overlooks the large family room with sliders opening onto the screened in porch and breezeway that just had new Eze breeze windows installed as well as tile floors. Your primary suite is located on the main floor with a newly updated shower and custom closet. Stylish laundry room and a powder room finishes of the main floor. Second floor has a great loft, Bedroom two and three with a jack and Jill bathroom and a fourthbedroom with an attached full bathroom. This home has additional patios on one side of the breezeway and a fenced in yard on the corner side as well as a large driveway. This Beautiful home is ready for entertaining just in time for the holidays!!
Location
State SC
County Berkeley
Area 74 - Summerville, Ladson, Berkeley Cty
Region Brighton Park Village
City Region Brighton Park Village
Rooms
Primary Bedroom Level Lower
Master Bedroom Lower Ceiling Fan(s), Walk-In Closet(s)
Interior
Interior Features Ceiling - Smooth, High Ceilings, Kitchen Island, Walk-In Closet(s), Ceiling Fan(s), Family, Loft, Office, Pantry, Separate Dining
Heating Natural Gas
Cooling Central Air
Flooring Ceramic Tile, Wood
Laundry Laundry Room
Exterior
Exterior Feature Lawn Irrigation
Garage Spaces 2.0
Fence Partial
Community Features Dog Park, Fitness Center, Park, Pool, Tennis Court(s), Trash, Walk/Jog Trails
Utilities Available BCW & SA, Berkeley Elect Co-Op, Dominion Energy
Roof Type Architectural
Porch Patio, Porch - Full Front, Screened, Wrap Around
Total Parking Spaces 2
Building
Lot Description 0 - .5 Acre
Story 2
Foundation Raised Slab
Sewer Public Sewer
Water Public
Architectural Style Traditional
Level or Stories Two
New Construction No
Schools
Elementary Schools Nexton Elementary
Middle Schools Cane Bay
High Schools Cane Bay High School
Others
Financing Any
Read Less
Want to know what your home might be worth? Contact us for a FREE valuation!

Our team is ready to help you sell your home for the highest possible price ASAP






