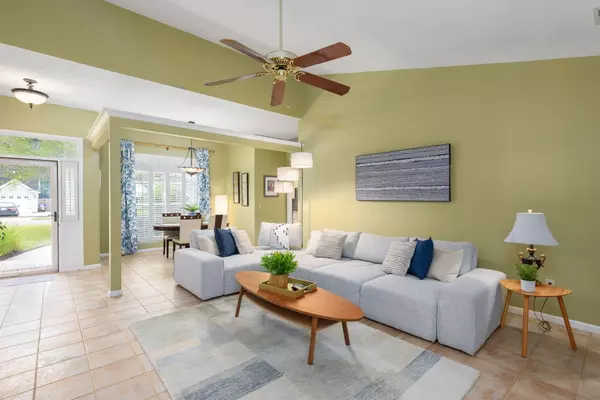Bought with Carolina One Real Estate
$391,000
$395,000
1.0%For more information regarding the value of a property, please contact us for a free consultation.
3423 Farmers Market Dr Charleston, SC 29414
3 Beds
2 Baths
1,449 SqFt
Key Details
Sold Price $391,000
Property Type Single Family Home
Sub Type Single Family Detached
Listing Status Sold
Purchase Type For Sale
Square Footage 1,449 sqft
Price per Sqft $269
Subdivision Village Green
MLS Listing ID 22026736
Sold Date 11/22/22
Bedrooms 3
Full Baths 2
Year Built 1993
Lot Size 10,018 Sqft
Acres 0.23
Property Description
Nestled near a cul-de-sac in the established neighborhood of Village Green, this one-story home is sure to impress you with its open concept living space, beautiful tile flooring throughout, large backyard, and workshop. Pride of ownership shows, as this home has been meticulously maintained inside and out. From the freshly manicured landscaping to the immaculate interior, this home is truly move-in ready. Other things of note are the split floor plan, where the guest bedrooms are on the opposite side of the house from the primary bedroom; the fresh paint in the kitchen and primary bedroom; and the oversized covered patio in the backyard. Nature lovers will enjoy the miles of walking and jogging trails, and several ponds that Village Green offers. Restaurants and shopping are close byon Ashley River Road and Glenn McConnell. Summerville is just 15 minutes up Hwy 61, and I-526 is also just 15 minutes away. Call now to schedule your virtual or in-person home tour!
Location
State SC
County Charleston
Area 12 - West Of The Ashley Outside I-526
Rooms
Primary Bedroom Level Lower
Master Bedroom Lower Ceiling Fan(s), Split
Interior
Interior Features Ceiling - Cathedral/Vaulted, Ceiling Fan(s), Eat-in Kitchen, Family, Entrance Foyer, Living/Dining Combo, Pantry, Separate Dining
Heating Heat Pump
Cooling Central Air
Flooring Ceramic Tile
Fireplaces Number 1
Fireplaces Type Family Room, One, Wood Burning
Exterior
Garage Spaces 2.0
Fence Privacy, Fence - Wooden Enclosed
Community Features Trash, Walk/Jog Trails
Utilities Available Charleston Water Service, Dominion Energy
Roof Type Architectural
Porch Patio, Covered, Front Porch
Parking Type 2 Car Garage, Attached, Garage Door Opener
Total Parking Spaces 2
Building
Lot Description 0 - .5 Acre, Level
Story 1
Foundation Slab
Sewer Public Sewer
Water Public
Architectural Style Ranch
Level or Stories One
New Construction No
Schools
Elementary Schools Drayton Hall
Middle Schools C E Williams
High Schools West Ashley
Others
Financing Any, Cash, Conventional, FHA, VA Loan
Read Less
Want to know what your home might be worth? Contact us for a FREE valuation!

Our team is ready to help you sell your home for the highest possible price ASAP






