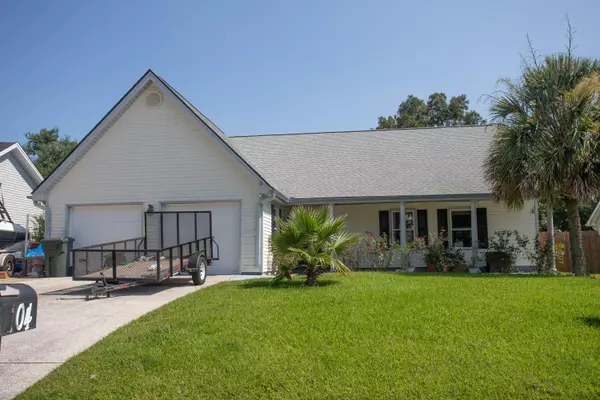Bought with AgentOwned Realty
$355,000
$359,000
1.1%For more information regarding the value of a property, please contact us for a free consultation.
104 Retriever Ln Goose Creek, SC 29445
3 Beds
2 Baths
2,000 SqFt
Key Details
Sold Price $355,000
Property Type Single Family Home
Sub Type Single Family Detached
Listing Status Sold
Purchase Type For Sale
Square Footage 2,000 sqft
Price per Sqft $177
Subdivision Woodland Lakes
MLS Listing ID 22023711
Sold Date 11/30/22
Bedrooms 3
Full Baths 2
Year Built 1990
Lot Size 8,712 Sqft
Acres 0.2
Property Description
This spacious ranch features so much space for entertaining and family life! The outdoor features include a detached 2-car garage with additional parking pad, full front porch, backyard deck, luscious lawn with irrigation system, and a 12x18-foot workshop with electricity. Step inside to find soaring vaulted ceilings and shining laminate floors. The kitchen is newly renovated with 42'' cabinetry to the ceiling, gleaming stainless appliances, pullout garbage drawer, custom backsplash, and island. A wet bar overlooks the large family room and formal dining area, and a large sunroom (not included in square footage). The master suite features tray ceilings, large walk-in closet, and newly-updated master bath with jetted tub. This home comes worry-free with 2019 HVAC system roof 2017.
Location
State SC
County Berkeley
Area 73 - G. Cr./M. Cor. Hwy 17A-Oakley-Hwy 52
Rooms
Master Bedroom Ceiling Fan(s), Garden Tub/Shower, Multiple Closets, Walk-In Closet(s)
Interior
Interior Features Ceiling - Cathedral/Vaulted, Ceiling - Smooth, Tray Ceiling(s), Garden Tub/Shower, Kitchen Island, Walk-In Closet(s), Ceiling Fan(s), Eat-in Kitchen, Formal Living, Pantry, Separate Dining
Heating Baseboard, Electric, Heat Pump
Cooling Central Air
Flooring Laminate
Fireplaces Number 3
Fireplaces Type Bedroom, Dining Room, Living Room, Three
Laundry Laundry Room
Exterior
Garage Spaces 2.0
Utilities Available Berkeley Elect Co-Op, City of Goose Creek
Roof Type Architectural
Porch Front Porch, Screened
Parking Type 2 Car Garage, Garage Door Opener
Total Parking Spaces 2
Building
Story 1
Foundation Slab
Water Public
Architectural Style Ranch, Traditional
Level or Stories One
New Construction No
Schools
Elementary Schools Boulder Bluff
Middle Schools Westview
High Schools Stratford
Others
Financing Cash, Conventional, FHA, VA Loan
Read Less
Want to know what your home might be worth? Contact us for a FREE valuation!

Our team is ready to help you sell your home for the highest possible price ASAP






