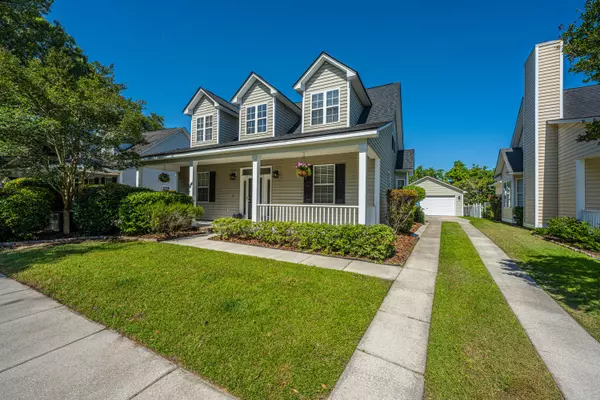Bought with Realty ONE Group Coastal
$535,000
$540,000
0.9%For more information regarding the value of a property, please contact us for a free consultation.
1469 Swamp Fox Ln Charleston, SC 29412
3 Beds
2.5 Baths
1,778 SqFt
Key Details
Sold Price $535,000
Property Type Single Family Home
Sub Type Single Family Detached
Listing Status Sold
Purchase Type For Sale
Square Footage 1,778 sqft
Price per Sqft $300
Subdivision Jamestowne Village
MLS Listing ID 22012247
Sold Date 07/22/22
Bedrooms 3
Full Baths 2
Half Baths 1
Year Built 2003
Property Description
Welcome home to Southern front porch charm with an open and airy feel on the interior as well as a premium lot location on the pond in Jamestowne Village. The home has one of the larger floor plans in the neighborhood. Moving to the right as you enter the home you will find a separate dining room with crown molding and chair rail that currently is used as an office. The kitchen has a separate eat in area and opens to the great room with soaring ceilings, all with hardwood floors. Off the great room and foyer is the downstairs carpeted primary bedroom. The tiled primary bathroom has double sinks, a linen closet, and a garden tub with separate shower. A carpeted walk-in closet is off the bathroom. A half bath is at the entrance foyer. Two carpeted bedrooms and a full tiled bathroomare upstairs with plenty of eave's storage and a linen closet. The home has a detached 2 car garage with ample space for driveway parking. A walking path in the neighborhood is just behind the garage. A new roof was recently installed on the home and the garage. This uniquely private location with adjacent pond, walking path, and conservation/nature zone nearby make this a great location just minutes from Folly Beach and downtown Charleston! The neighborhood also has sidewalks and a community playground which add even more to the quality of life on James Island. A $2,100 Lender Credit is available and will be applied towards the buyer's closing costs and pre-paids if the buyer chooses to use the seller's preferred lender. This credit is in addition to any negotiated seller concessions.
Location
State SC
County Charleston
Area 21 - James Island
Rooms
Primary Bedroom Level Lower
Master Bedroom Lower Ceiling Fan(s), Walk-In Closet(s)
Interior
Interior Features Ceiling - Cathedral/Vaulted, Ceiling - Smooth, High Ceilings, Walk-In Closet(s), Ceiling Fan(s), Eat-in Kitchen, Family, Separate Dining
Heating Heat Pump
Cooling Central Air
Flooring Ceramic Tile, Wood
Fireplaces Number 1
Fireplaces Type Family Room, One, Wood Burning
Exterior
Garage Spaces 2.0
Fence Partial
Community Features Trash, Walk/Jog Trails
Utilities Available Charleston Water Service, Dominion Energy
Waterfront Description Pond Site
Roof Type Architectural
Porch Porch - Full Front
Parking Type 2 Car Garage, Detached
Total Parking Spaces 2
Building
Lot Description 0 - .5 Acre, Level
Story 2
Foundation Slab
Sewer Public Sewer
Water Public
Architectural Style Traditional
Level or Stories Two
New Construction No
Schools
Elementary Schools Harbor View
Middle Schools Camp Road
High Schools James Island Charter
Others
Financing Any
Read Less
Want to know what your home might be worth? Contact us for a FREE valuation!

Our team is ready to help you sell your home for the highest possible price ASAP






