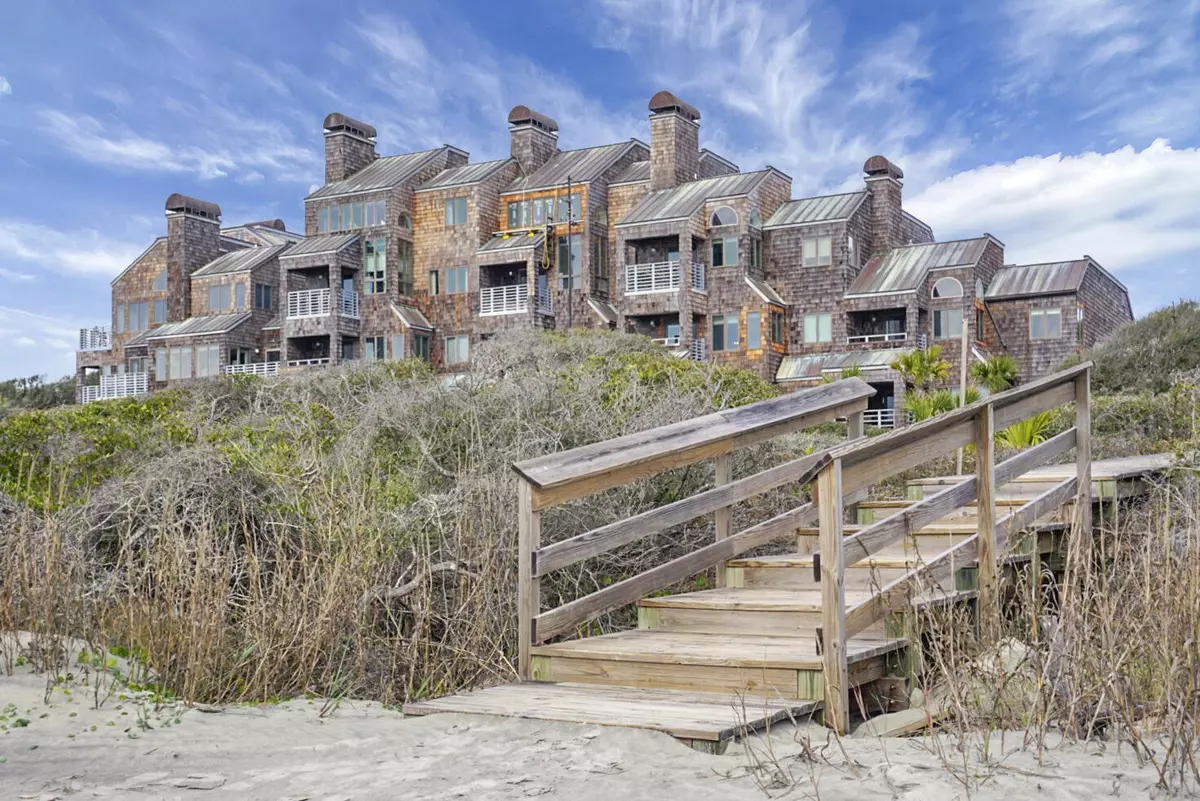Bought with Smith Spencer Real Estate
$1,225,000
$1,290,000
5.0%For more information regarding the value of a property, please contact us for a free consultation.
4425 Sea Forest Dr Kiawah Island, SC 29455
2 Beds
2 Baths
1,252 SqFt
Key Details
Sold Price $1,225,000
Property Type Single Family Home
Sub Type Single Family Attached
Listing Status Sold
Purchase Type For Sale
Square Footage 1,252 sqft
Price per Sqft $978
Subdivision Windswept Villas
MLS Listing ID 22024269
Sold Date 11/23/22
Bedrooms 2
Full Baths 2
Year Built 1982
Property Description
This oceanfront two-story, two-bedroom corner townhouse is located on the top two floors of Windswept. Filled with sunlight and warm summery colors, the villa is currently on a successful rental program and grossing $150,000/yr! From the moment you enter, you'll notice the soaring vaulted ceilings, the light that pours in through the windows and the ocean views from almost every room. This villa's layout offers the best of both worlds: an open living area and private bedrooms tucked away into their own corners.With one master suite downstairs and one master suite on the second floor, a reading loft, and a balcony with ocean views, you'll have plenty of space for yourself and your guests. The kitchen offers granite counters and stainless appliances.Get comfortable in the living room and open the balcony door to let in the ocean sounds and breezes. The main master bedroom suite upstairs features fabulous ocean views, a large private bathroom with double vanity, walk-in shower and soaking tub, and a large walk-in closet.
Owners have plans in hand to convert this two-bedroom into a three-bedroom which will feature three king bedrooms - two with oceanfront views - maximizing space and rental income! A three-bedroom unit in this building managed by the same team is currently grossing over $250,000/yr in rent.
Just steps from the beach, this villa is easy to love. Don't miss your chance to make this villa yours!
Location
State SC
County Charleston
Area 25 - Kiawah
Rooms
Primary Bedroom Level Upper
Master Bedroom Upper Dual Masters, Walk-In Closet(s)
Interior
Interior Features Ceiling - Cathedral/Vaulted, Walk-In Closet(s), Eat-in Kitchen, Family, Loft
Heating Electric, Heat Pump
Cooling Central Air
Flooring Ceramic Tile, Laminate
Fireplaces Number 1
Fireplaces Type Family Room, One
Exterior
Community Features Central TV Antenna, Clubhouse, Gated, Golf Course, Pool, Security, Storage, Trash, Walk/Jog Trails
Utilities Available Dominion Energy, John IS Water Co
Waterfront Description Beach Access, Beach Front
Roof Type Metal
Porch Deck
Building
Lot Description 0 - .5 Acre
Story 2
Foundation Raised
Sewer Public Sewer
Water Public
Level or Stories Two
New Construction No
Schools
Elementary Schools Mt. Zion
Middle Schools Haut Gap
High Schools St. Johns
Others
Financing Cash, Conventional
Read Less
Want to know what your home might be worth? Contact us for a FREE valuation!

Our team is ready to help you sell your home for the highest possible price ASAP






