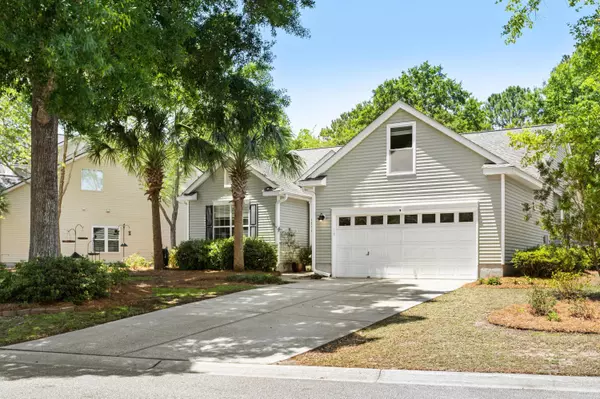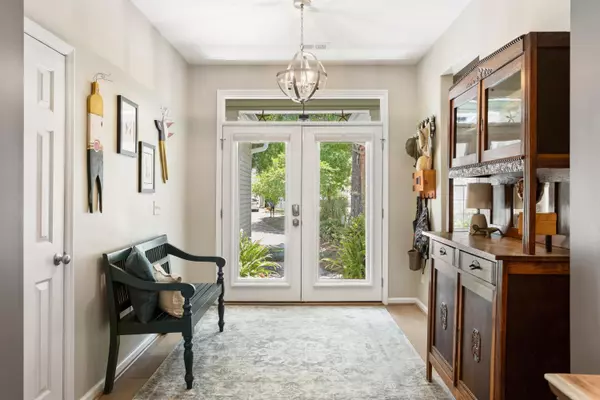Bought with EXP Realty LLC
$780,000
$799,000
2.4%For more information regarding the value of a property, please contact us for a free consultation.
1231 Wild Olive Dr Mount Pleasant, SC 29464
3 Beds
3 Baths
2,118 SqFt
Key Details
Sold Price $780,000
Property Type Single Family Home
Sub Type Single Family Detached
Listing Status Sold
Purchase Type For Sale
Square Footage 2,118 sqft
Price per Sqft $368
Subdivision Seaside Farms
MLS Listing ID 22027742
Sold Date 12/07/22
Bedrooms 3
Full Baths 3
Year Built 1999
Lot Size 9,147 Sqft
Acres 0.21
Property Description
Excellent, updated ranch in one of the most desirable neighborhoods East of the Cooper! It is rare that these come on the market. This home boasts an open floor plan with a large family room with built in cases that opens to the dining area. The kitchen has been beautifully updated and the generous space allows for multiple cooks! Master bedroom is located in the back of the home with a remodeled master bath and 2 other bedrooms are located in the front that share an updated bathroom. Additionally a finished room over the garage with bathroom ensuite could be perfect for a 4th bedroom or home office. There are quite a few updates that the previous homeowner made:-Added granite countertops and stainless steel appliances-Added screened porch, new sliding glass door, gutters, Trex dec, patio, artificial turf, and fence (2014)
-- Replaced roof with 30-year architectural shingles (2014)
-- Replaced HVAC with 15 Seer Goodman (2014) and later added UV germicidal Irradiation light to it
-- Replaced upper kitchen cabinets and lower cabinet doors and drawer fronts (2015)
-- Added propane tank and gas lines for new gas range (2016) and Rinnai tankless water heater (2017)
-- Scraped ceilings
-- Added recessed lighting and all new light fixtures and replaced fans
-- Renovated bathrooms with Kraftmaid double sink vanities, tile flooring, new toilets, new soaking tub in master, and new shower with tile surround and frameless glass in master (2017)
-- Added FROG with its own full bath (2017)
-- Added new full light French doors in front (2017)
-- Added engineered wood floors i n main areas (2018)
-- Added custom built cabinets and stack washer and dryer to laundry room (2019)
-- Pipe burst in attic above front bedroom in Dec 2010 and then again in Jan 2018. After the Jan 2018 incident, the new pipes were insulated
2021 IMPROVEMENTS
-- NEW CARPET IN 2 BEDROOMS
-- NEW LAMINATE FLOORING IN 1 BEDROOM
-- NEW STAINLESS DISHWASHER
-- NEW MOEN KITCHEN FAUCET
-- NEW MITSUBISHI MINI SPLIT IN GARAGE
-- FOAM INSULATION IN GARAGE
Location
State SC
County Charleston
Area 42 - Mt Pleasant S Of Iop Connector
Rooms
Primary Bedroom Level Lower
Master Bedroom Lower Ceiling Fan(s)
Interior
Interior Features Ceiling - Smooth, High Ceilings, Garden Tub/Shower, Walk-In Closet(s), Ceiling Fan(s), Eat-in Kitchen, Frog Attached, Living/Dining Combo
Heating Heat Pump
Cooling Central Air
Flooring Ceramic Tile, Wood
Fireplaces Type Family Room
Laundry Laundry Room
Exterior
Garage Spaces 2.0
Fence Fence - Wooden Enclosed
Community Features Park, Pool, Trash, Walk/Jog Trails
Utilities Available Dominion Energy, Mt. P. W/S Comm
Roof Type Architectural
Porch Deck, Patio, Screened
Total Parking Spaces 2
Building
Lot Description 0 - .5 Acre
Story 2
Foundation Slab
Sewer Public Sewer
Water Public
Architectural Style Ranch
Level or Stories One and One Half
New Construction No
Schools
Elementary Schools Mamie Whitesides
Middle Schools Moultrie
High Schools Lucy Beckham
Others
Financing Cash, Conventional, FHA, VA Loan
Special Listing Condition Flood Insurance
Read Less
Want to know what your home might be worth? Contact us for a FREE valuation!

Our team is ready to help you sell your home for the highest possible price ASAP






