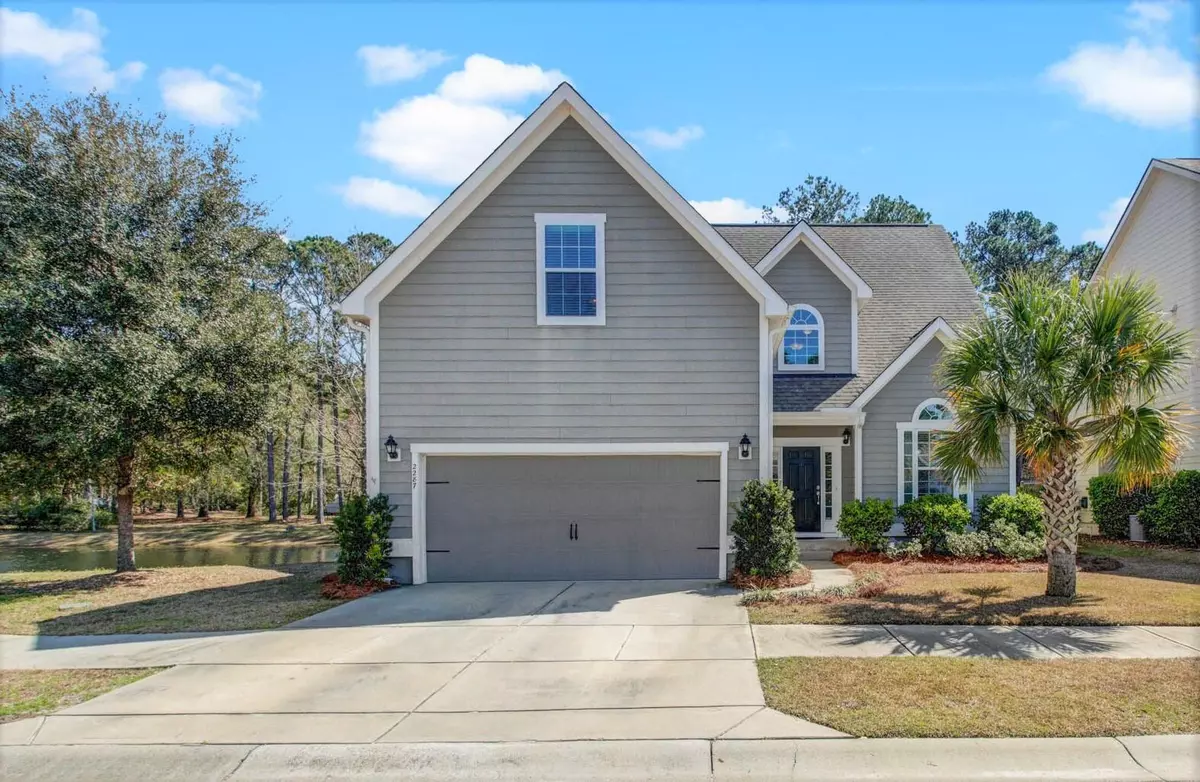Bought with Carolina One Real Estate
$581,000
$560,000
3.8%For more information regarding the value of a property, please contact us for a free consultation.
2287 Show Basket Way Mount Pleasant, SC 29466
4 Beds
2.5 Baths
2,354 SqFt
Key Details
Sold Price $581,000
Property Type Single Family Home
Listing Status Sold
Purchase Type For Sale
Square Footage 2,354 sqft
Price per Sqft $246
Subdivision Sweetgrass Village
MLS Listing ID 21007000
Sold Date 04/28/21
Bedrooms 4
Full Baths 2
Half Baths 1
Year Built 2013
Lot Size 8,276 Sqft
Acres 0.19
Property Description
IMMACULATE home on pond site in the sought-after Sweetgrass Village subdivision of Mt. Pleasant! Situated on a quiet cul-de-sac this home has great curb appeal with Hardiplank siding, professional landscaping, and covered front entryway. Entering the home, you will be wowed by the soaring 2-story great room with gas burning fireplace, gorgeous hardwood floors and abundance of natural light. The large kitchen boasts stainless steel appliances, gas range, granite countertops, subway tile backsplash, tons of cabinet/storage space, breakfast bar with overhead pendant lighting and combines with the informal eating area (with direct access to the screened in porch) to create the perfect space for indoor/outdoor entertaining. An arched opening on the opposite end of the kitchen leads to the... formal dining room (currently used as a home office) with pitched ceiling and wainscoting. The first floor also includes a powder room with pedestal sink, a laundry room and a stunning master retreat complete with tray ceiling, large walk-in closet and ensuite bathroom with dual sinks, garden tub and separate walk-in shower.
The 2nd floor features 2 additional bedrooms, a full bathroom, and a huge bonus room with closet (currently used as a game room) that could be used as a 4th guest suite or playroom. This home also features a 2-car attached garage, tankless hot water heater, lawn irrigation, architectural roof with 30 yr shingles and natural gas.
The private backyard overlooks a peaceful pond with fountain that can be enjoyed from the comfort of the screened in porch or from the paver patio surrounding the firepit. It is the ideal backdrop for grilling, outdoor entertaining and enjoying the excellent Lowcountry weather! Best of all, this property is located in an X flood zone (meaning NO FLOOD INSURANCE IS REQUIRED), is zoned for top-rated schools and is just minutes to the beach, shopping, dining and all that Downtown Charleston has to offer! Schedule a showing today!
Location
State SC
County Charleston
Area 41 - Mt Pleasant N Of Iop Connector
Rooms
Primary Bedroom Level Lower
Master Bedroom Lower Ceiling Fan(s), Garden Tub/Shower, Walk-In Closet(s)
Interior
Interior Features Ceiling - Cathedral/Vaulted, Ceiling - Smooth, Tray Ceiling(s), High Ceilings, Garden Tub/Shower, Walk-In Closet(s), Ceiling Fan(s), Bonus, Entrance Foyer, Frog Attached, Great, Pantry, Separate Dining
Heating Forced Air, Natural Gas
Cooling Central Air
Flooring Ceramic Tile, Wood
Fireplaces Number 1
Fireplaces Type Family Room, Gas Log, One
Laundry Dryer Connection, Laundry Room
Exterior
Exterior Feature Lawn Irrigation, Stoop
Garage Spaces 2.0
Community Features Trash
Utilities Available Dominion Energy, Mt. P. W/S Comm
Waterfront Description Pond
Roof Type Architectural
Porch Patio, Screened
Total Parking Spaces 2
Building
Lot Description 0 - .5 Acre, Cul-De-Sac
Story 2
Foundation Raised Slab
Sewer Public Sewer
Water Public
Architectural Style Traditional
Level or Stories Two
New Construction No
Schools
Elementary Schools Jennie Moore
Middle Schools Laing
High Schools Wando
Others
Financing Cash,Conventional,FHA,VA Loan
Read Less
Want to know what your home might be worth? Contact us for a FREE valuation!

Our team is ready to help you sell your home for the highest possible price ASAP






