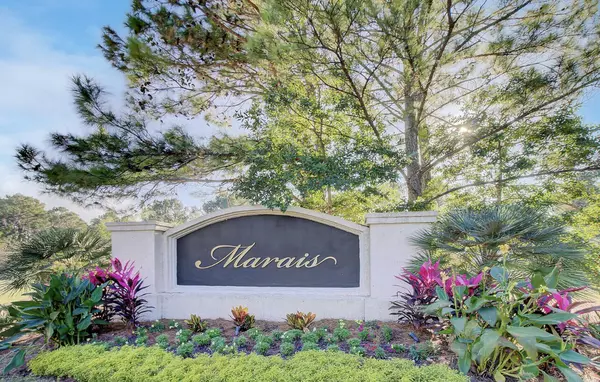Bought with Carolina One Real Estate
$735,000
$782,000
6.0%For more information regarding the value of a property, please contact us for a free consultation.
1509 Soliel Ct Mount Pleasant, SC 29464
3 Beds
3 Baths
1,880 SqFt
Key Details
Sold Price $735,000
Property Type Single Family Home
Sub Type Single Family Attached
Listing Status Sold
Purchase Type For Sale
Square Footage 1,880 sqft
Price per Sqft $390
Subdivision Seaside Farms
MLS Listing ID 22022248
Sold Date 12/02/22
Bedrooms 3
Full Baths 3
Year Built 2002
Lot Size 1,742 Sqft
Acres 0.04
Property Description
1509 Soliel Court is located in the highly sought-after Marais at Seaside Farms and within biking distance to the beaches. This resort style community is nestled among the nature of marsh views and park-like scenery with walking/jogging trails throughout perfectly manicured grounds. Marais has its own private, gated pool center and is in close proximity to the Shoppes at Seaside. This luxury townhome is situated on a quiet cul-de-sac and features 3 bedrooms and 3 full baths. Upon entering the elongated, grand foyer you're greeted by natural light effortlessly flowing throughout the floorplan from the wall of beautifully appointed windows across the home.To your right you'll find a formal living room/office/study with tall, bay windows and crown molding, to the left a guest ensuite with full bath. Down the hall upon entering the kitchen, a plethora of tall white cabinetry dazzled with granite countertops allow all the counter space you'll need to whip up gourmet dinners and enjoy wining and dining in the separate dining room that opens to the family room. Relax and enjoy sunsets in the evenings on your patio sheltered by a blanket of nearby trees that create privacy and serenity. Upstairs you'll find the Master bedroom is a true owner's retreat with expansive space that can accommodate the largest of furnishings. Within the suite a short hall with custom bookcase leads to a generous walk-in closet to the left and a spacious spa-like ensuite to the right featuring a custom-tiled separate shower, generous garden tub, and a tall dual vanity that stretches across the length of the wall. The third bedroom ensuite is found down the hall. Walk-in closets throughout. Laundry center is conveniently located upstairs with a deep storage closet close by. Below the main level you'll find a massive garage where you'll have plenty of room for 2 cars, possibly 3, a boat, golf cart, ocean toys, your workshop/project area, and all of your storage needs. A wonderful opportunity to live within 5 minutes from the beaches while close enough to drive your golf cart to the popular Shoppes at Seaside which includes Target, Harris Teeter, diverse dining experiences, fitness centers, salons, boutique shops and much more. Conveniently located close to Towne Center and everything that Mt. Pleasant has to offer!
Location
State SC
County Charleston
Area 42 - Mt Pleasant S Of Iop Connector
Region Marais
City Region Marais
Rooms
Primary Bedroom Level Upper
Master Bedroom Upper Ceiling Fan(s), Garden Tub/Shower, Walk-In Closet(s)
Interior
Interior Features Ceiling - Smooth, High Ceilings, Garden Tub/Shower, Walk-In Closet(s), Ceiling Fan(s), Family, Entrance Foyer, In-Law Floorplan, Office, Separate Dining
Heating Electric
Cooling Central Air
Flooring Ceramic Tile, Wood
Exterior
Exterior Feature Elevator Shaft
Garage Spaces 6.5
Community Features Pool, Walk/Jog Trails
Utilities Available Dominion Energy, Mt. P. W/S Comm
Roof Type Architectural
Porch Deck, Front Porch
Total Parking Spaces 6
Building
Lot Description 0 - .5 Acre, Cul-De-Sac
Story 2
Foundation Raised
Sewer Public Sewer
Water Public
Level or Stories Two
New Construction No
Schools
Elementary Schools Mamie Whitesides
Middle Schools Moultrie
High Schools Lucy Beckham
Others
Financing Any, Cash, Conventional
Special Listing Condition Flood Insurance
Read Less
Want to know what your home might be worth? Contact us for a FREE valuation!

Our team is ready to help you sell your home for the highest possible price ASAP






