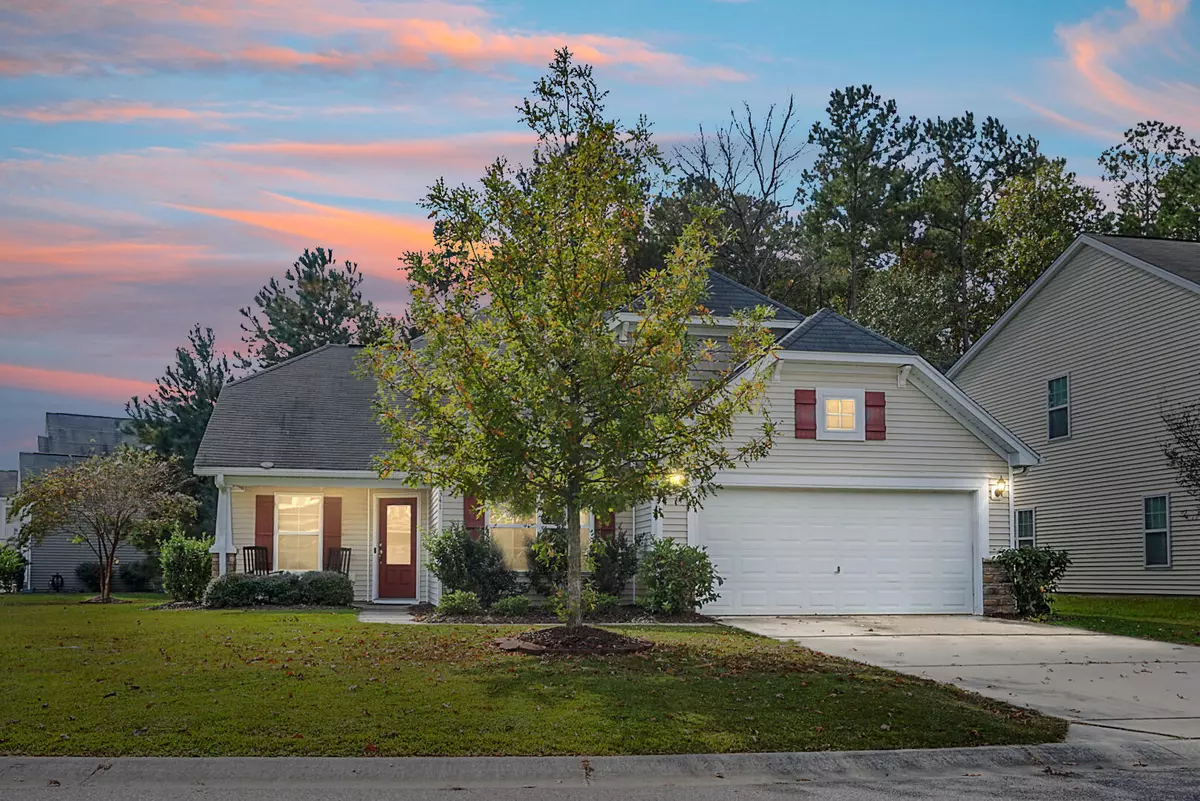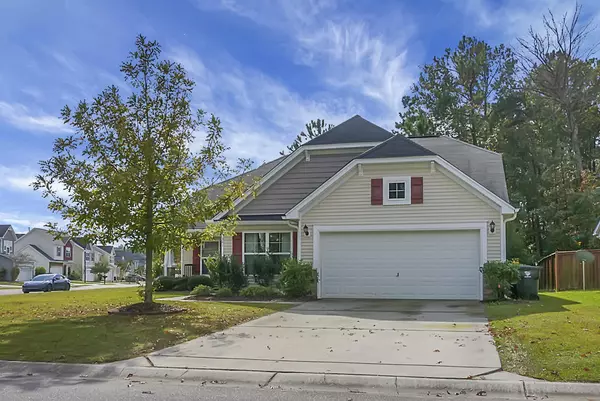Bought with Realty ONE Group Coastal
$338,000
$335,000
0.9%For more information regarding the value of a property, please contact us for a free consultation.
341 Drayton Place Dr Moncks Corner, SC 29461
4 Beds
2 Baths
2,158 SqFt
Key Details
Sold Price $338,000
Property Type Single Family Home
Listing Status Sold
Purchase Type For Sale
Square Footage 2,158 sqft
Price per Sqft $156
Subdivision Spring Grove Plantation
MLS Listing ID 22027894
Sold Date 12/08/22
Bedrooms 4
Full Baths 2
Year Built 2012
Lot Size 8,276 Sqft
Acres 0.19
Property Description
Welcome to the charming 4-bedroom 2-bathroom home located on the outskirts of the city. Just a 5-minute drive from the local boat ramp (see photos). This home has plenty of room for the growing family. The primary bedroom is located DOWNSTAIRS and has 2 additional bedrooms on the first floor. The 4th bedroom is on the second floor and is currently used as a frog. This is a very large additional space! When you enter the home, you will notice the open concept living with VAULTED ceilings! The formal dining space is currently being used as a his and her office. There are 2 bedrooms, a full bathroom and laundry on the front side of the house. On the rear of the home, you have the living room, kitchen, eat in area, the primary bedroom, and access to the second floor. The living room has agas fireplace for the chilly Charleston winters and plenty of room for the massive sectional in the photos. The 4th bedroom or frog currently has a second living space and more room for an office. This home backs up to a wooded area the belongs to the local fire department and shouldn't go anywhere.
Location
State SC
County Berkeley
Area 72 - G.Cr/M. Cor. Hwy 52-Oakley-Cooper River
Region Barony
City Region Barony
Rooms
Primary Bedroom Level Lower
Master Bedroom Lower Ceiling Fan(s)
Interior
Interior Features Ceiling - Cathedral/Vaulted, Ceiling - Smooth, High Ceilings, Garden Tub/Shower, Kitchen Island, Walk-In Closet(s), Frog Attached, Living/Dining Combo, Office, Pantry
Cooling Central Air
Flooring Wood
Fireplaces Number 1
Fireplaces Type Living Room, One
Exterior
Garage Spaces 2.0
Roof Type Asphalt
Porch Patio, Front Porch
Total Parking Spaces 2
Building
Lot Description 0 - .5 Acre, Level, Wooded
Story 1
Foundation Slab
Sewer Public Sewer
Water Public
Architectural Style Ranch
Level or Stories One and One Half
New Construction No
Schools
Elementary Schools Foxbank
Middle Schools Berkeley
High Schools Berkeley
Others
Financing Any
Read Less
Want to know what your home might be worth? Contact us for a FREE valuation!

Our team is ready to help you sell your home for the highest possible price ASAP






