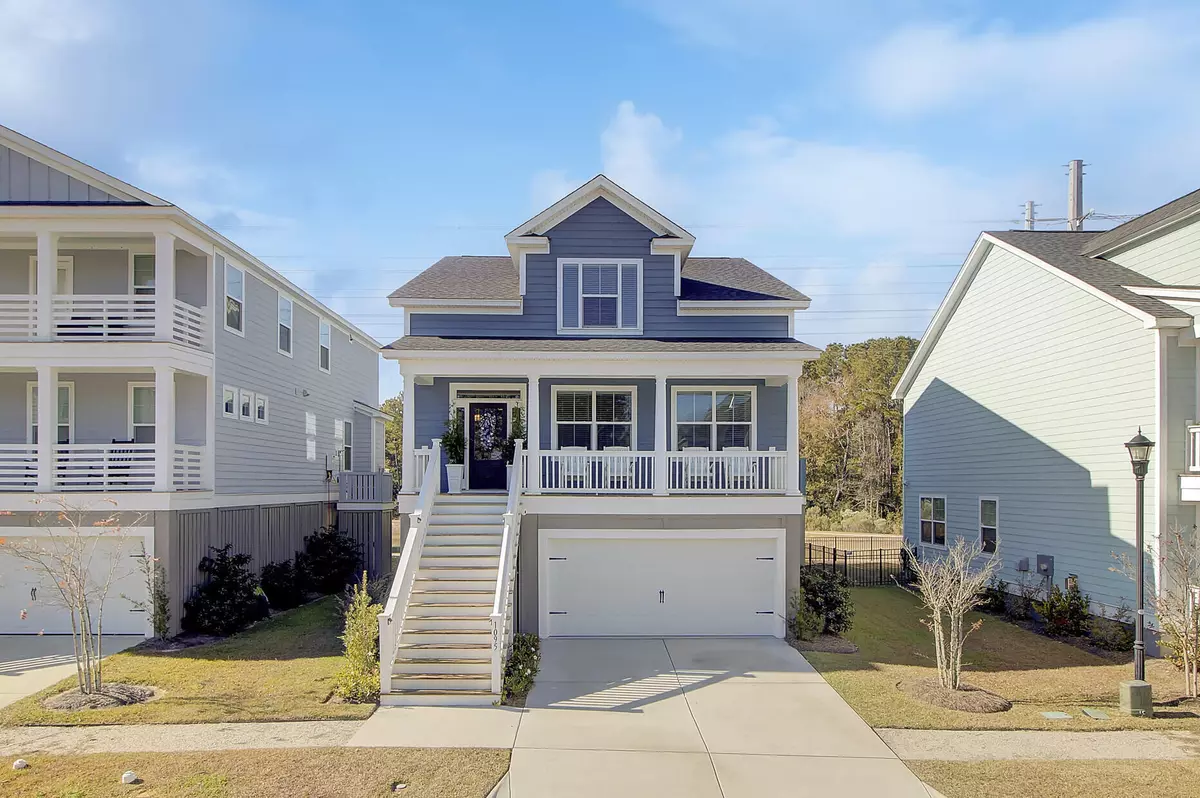Bought with Coldwell Banker Realty
$583,000
$585,000
0.3%For more information regarding the value of a property, please contact us for a free consultation.
1095 Oak Bluff Ave Charleston, SC 29492
4 Beds
3.5 Baths
2,533 SqFt
Key Details
Sold Price $583,000
Property Type Single Family Home
Listing Status Sold
Purchase Type For Sale
Square Footage 2,533 sqft
Price per Sqft $230
Subdivision Oak Bluff
MLS Listing ID 21031471
Sold Date 01/14/22
Bedrooms 4
Full Baths 3
Half Baths 1
Year Built 2019
Lot Size 4,356 Sqft
Acres 0.1
Property Description
This is the one! Why wait on new construction when this 2 year old home could be yours? This is the perfect coastal blue drive under that you have been looking for, with all of the space that you could need, a functional floor plan, storage, a POND VIEW and ELEVATOR SHAFT. Enjoy sweet tea on your full front porch, or come inside to warm up in your large open living space complete with a gas fire place flanked with shiplap walls and gorgeous hardwood floors. The kitchen is a dream with a stainless steel 5 burner gas cooktop, gorgeous hood, Kitchen Aid double oven, quartz countertops, white subway tile backsplash and a massive pantry that can also be converted into an elevator.The expansive owner's suite is on the first floor and includes a large garden soaking tub with separate stand up tiled shower, dual vanities, and a private water closet. You will love getting dressed in your large walk in closet!
The laundry room, half bath and storage closet complete the downstairs. Step onto your back screened in porch and enjoy views of the pond and walking trails on the custom porch bed that does convey. The screened in area opens up to more outdoor living space underneath a gorgeous pergola.
Upstairs you will find a large private 2nd bedroom with its own private bathroom and walk in closet. Bedrooms 3 and 4 each have walk in closets and share a Jack and Jill bathroom.
Underneath the home is a 2 car garage and massive amount of storage for all of your other toys or gym equipment.
Oak Bluff has green space with a dog park, walking trails, a fire pit and a pavilion. This area of Charleston is booming with stores, restaurants, breweries, and more!
Location
State SC
County Berkeley
Area 78 - Wando/Cainhoy
Rooms
Primary Bedroom Level Lower
Master Bedroom Lower Ceiling Fan(s), Walk-In Closet(s)
Interior
Interior Features Ceiling - Smooth, Elevator, Walk-In Closet(s), Ceiling Fan(s), Eat-in Kitchen, Entrance Foyer, Living/Dining Combo, Pantry
Heating Electric, Natural Gas
Cooling Central Air
Flooring Ceramic Tile, Wood
Fireplaces Number 1
Fireplaces Type Living Room, One
Laundry Dryer Connection, Laundry Room
Exterior
Exterior Feature Elevator Shaft
Garage Spaces 2.0
Fence Fence - Wooden Enclosed
Community Features Club Membership Available, Trash, Walk/Jog Trails
Utilities Available Charleston Water Service, Dominion Energy
Waterfront Description Pond, Pond Site
Roof Type Architectural
Porch Deck, Patio, Covered, Front Porch, Porch - Full Front, Screened
Total Parking Spaces 2
Building
Lot Description 0 - .5 Acre
Story 2
Foundation Raised
Sewer Public Sewer
Water Public
Architectural Style Charleston Single
Level or Stories 3 Stories
New Construction No
Schools
Elementary Schools Philip Simmons
Middle Schools Philip Simmons
High Schools Philip Simmons
Others
Financing Cash, Conventional, FHA, VA Loan
Special Listing Condition 10 Yr Warranty
Read Less
Want to know what your home might be worth? Contact us for a FREE valuation!

Our team is ready to help you sell your home for the highest possible price ASAP






