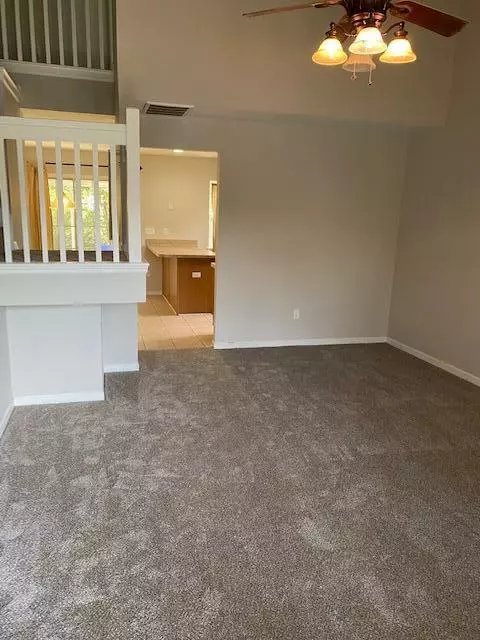Bought with RE/MAX Inspire
$240,000
$225,000
6.7%For more information regarding the value of a property, please contact us for a free consultation.
7900 Shadow Oak Dr North Charleston, SC 29406
3 Beds
2.5 Baths
1,308 SqFt
Key Details
Sold Price $240,000
Property Type Townhouse
Sub Type Townhouse
Listing Status Sold
Purchase Type For Sale
Square Footage 1,308 sqft
Price per Sqft $183
Subdivision Oak Bluff
MLS Listing ID 22012890
Sold Date 06/22/22
Bedrooms 3
Full Baths 2
Half Baths 1
Year Built 2005
Lot Size 2,613 Sqft
Acres 0.06
Property Description
Welcome to this refurbished 3 bedroom, 2 and 1/2 baths end unit townhome located in a cul de sac., You enter at ground level a large living dining area with vaulted ceiling. Adjoining kitchen/ breakfast area connects to a screened back porch overlooking a wooded area . Master bedroom is downstairs with adjoining bath. On the second level are two separate bedrooms with their own full bath. and one with a large walk in Water/sewer included in HOA fees as well as exterior insurance and maintenance, landscaping and pool. Any transfer fees to be paid by buyer. A $900 Lender Credit is available and will be applied towards the buyer's closing costs and prepaids if the buyer chooses to use the seller's preferred lender.. This credit is in addition to any negotiated seller concession
Location
State SC
County Charleston
Area 32 - N.Charleston, Summerville, Ladson, Outside I-526
Rooms
Primary Bedroom Level Lower
Master Bedroom Lower Ceiling Fan(s), Garden Tub/Shower
Interior
Interior Features Ceiling - Cathedral/Vaulted, Ceiling - Smooth, Ceiling Fan(s), Eat-in Kitchen, Living/Dining Combo, Pantry
Heating Electric, Forced Air, Heat Pump
Cooling Central Air
Flooring Ceramic Tile, Vinyl
Exterior
Exterior Feature Stoop
Community Features Clubhouse, Lawn Maint Incl, Pool, Trash
Utilities Available Dominion Energy
Roof Type Asbestos Shingle
Porch Screened
Parking Type Off Street
Building
Lot Description Cul-De-Sac, Interior Lot, Level
Story 2
Foundation Slab
Sewer Public Sewer
Water Public
Level or Stories Two
New Construction No
Schools
Elementary Schools A. C. Corcoran
Middle Schools Northwoods
High Schools Stall
Others
Financing Any,Cash,Conventional,FHA,VA Loan
Read Less
Want to know what your home might be worth? Contact us for a FREE valuation!

Our team is ready to help you sell your home for the highest possible price ASAP






