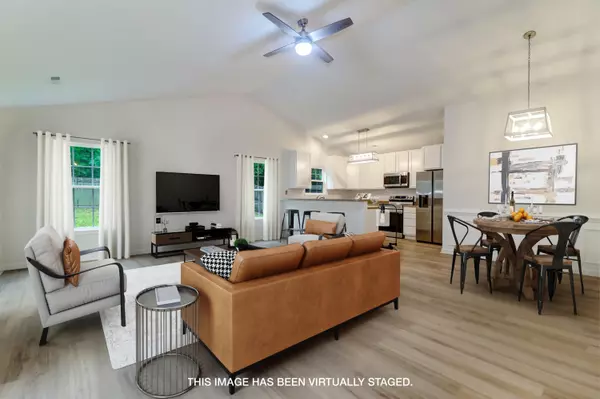Bought with TSG Real Estate Inc
$313,000
$315,000
0.6%For more information regarding the value of a property, please contact us for a free consultation.
112 Savannah River Dr Summerville, SC 29485
3 Beds
2 Baths
1,400 SqFt
Key Details
Sold Price $313,000
Property Type Single Family Home
Sub Type Single Family Detached
Listing Status Sold
Purchase Type For Sale
Square Footage 1,400 sqft
Price per Sqft $223
Subdivision Lakes Of Summerville
MLS Listing ID 22027644
Sold Date 12/07/22
Bedrooms 3
Full Baths 2
Year Built 2004
Lot Size 10,018 Sqft
Acres 0.23
Property Description
This bright and airy home in The Lakes of Summerville is move-in ready! Featuring 3 bedrooms and 2 baths, this open concept home allows for easy living and entertaining!The interior was recently painted and boasts NEW LVP flooring, NEW light fixtures, NEW ceiling fans, and NEW stainless steel appliances! The sellers also removed the popcorn ceiling throughout. The large primary suite features an ensuite with double sink vanity, garden tub/shower combo, 2 linen closets and a walk-in closet with custom shelving! There is also a screened porch that overlooks the spacious backyard. Located just 10 minutes from popular Downtown Summerville, you will find everything you need just a short drive away! A $1,200Lender Credit is available and will be applied towards the buyer's closing costs and pre-paids if the buyer chooses to use the seller's preferred lender. This credit is in addition to any negotiated seller concessions.
Location
State SC
County Charleston
Area 32 - N.Charleston, Summerville, Ladson, Outside I-526
Rooms
Primary Bedroom Level Lower
Master Bedroom Lower Ceiling Fan(s), Garden Tub/Shower, Walk-In Closet(s)
Interior
Interior Features Ceiling - Cathedral/Vaulted, Ceiling - Smooth, Garden Tub/Shower, Walk-In Closet(s), Ceiling Fan(s), Living/Dining Combo, Pantry
Heating Heat Pump
Cooling Central Air
Flooring Ceramic Tile
Laundry Laundry Room
Exterior
Garage Spaces 1.0
Fence Fence - Wooden Enclosed
Community Features Pool
Utilities Available Dominion Energy, Summerville CPW
Roof Type Asphalt
Porch Screened
Parking Type 1 Car Garage, Detached
Total Parking Spaces 1
Building
Lot Description 0 - .5 Acre, Interior Lot
Story 1
Foundation Slab
Sewer Public Sewer
Water Public
Architectural Style Traditional
Level or Stories One
New Construction No
Schools
Elementary Schools Ladson
Middle Schools Deer Park
High Schools Stall
Others
Financing Any, Cash, Conventional, FHA, VA Loan
Read Less
Want to know what your home might be worth? Contact us for a FREE valuation!

Our team is ready to help you sell your home for the highest possible price ASAP






