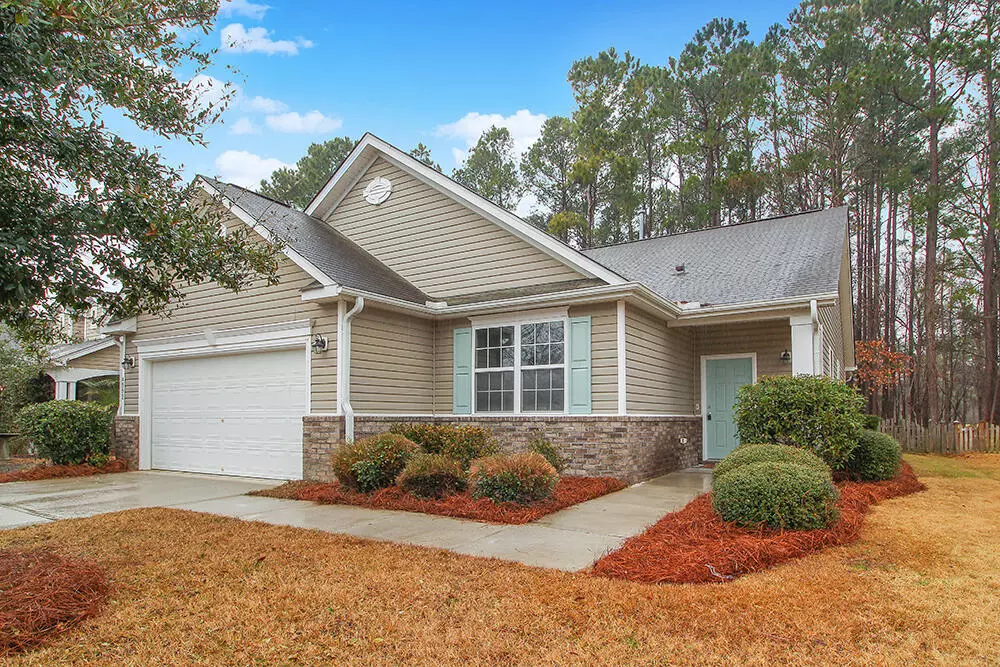Bought with Coldwell Banker Realty
$357,000
$325,000
9.8%For more information regarding the value of a property, please contact us for a free consultation.
4992 Wyman Blvd Summerville, SC 29485
3 Beds
2 Baths
1,728 SqFt
Key Details
Sold Price $357,000
Property Type Single Family Home
Sub Type Single Family Detached
Listing Status Sold
Purchase Type For Sale
Square Footage 1,728 sqft
Price per Sqft $206
Subdivision Wescott Plantation
MLS Listing ID 22004097
Sold Date 03/25/22
Bedrooms 3
Full Baths 2
Year Built 2006
Lot Size 6,969 Sqft
Acres 0.16
Property Description
Welcome to 4992 Wyman Blvd! This tastefully renovated, single-story home is in the highly sought-after community of Wescott Plantation and is turnkey! As you arrive, you will note the charming curb appeal, highlighting the well-manicured landscape! Upon entering, you'll love the abundance of natural sunlight that shines throughout the space, showcasing the newly installed luxury vinyl plank flooring! This gourmet kitchen is perfect for any chef, featuring lovely new quartz countertops, stainless steel appliances, and beautiful white cabinetry with new hardware! The cozy living room comes complete with a fireplace and beautiful white wooden mantle, and is just off the kitchen making it ideal for entertaining. The master bedroom is a true owner's retreat, separate from the other bedrooms,and features a ceiling fan, large walk-in closet, ensuite bathroom with dual vanity topped with quartz, designer mirrors, and walk-in shower! The other two generous sized bedrooms share a fully remodeled bathroom, as well! The large backyard is what makes living in the Lowcountry so special! Enjoy your morning coffee from your screened porch, or play a game of cornhole in your fully enclosed, fenced backyard! The mature trees that back to the home provide additional privacy! This is a great home and will not be available for long in this market! Schedule your showing today!
Location
State SC
County Dorchester
Area 61 - N. Chas/Summerville/Ladson-Dor
Rooms
Primary Bedroom Level Lower
Master Bedroom Lower Walk-In Closet(s)
Interior
Interior Features Ceiling - Smooth, High Ceilings, Eat-in Kitchen, Family, Pantry
Heating Natural Gas
Cooling Central Air
Fireplaces Number 1
Fireplaces Type Family Room, One
Laundry Laundry Room
Exterior
Exterior Feature Lawn Irrigation
Garage Spaces 2.0
Community Features Clubhouse, Club Membership Available, Golf Course, Trash, Walk/Jog Trails
Utilities Available Dominion Energy, N Chas Sewer District
Roof Type Asphalt
Porch Covered, Screened
Parking Type 2 Car Garage, Attached, Off Street
Total Parking Spaces 2
Building
Lot Description 0 - .5 Acre
Story 1
Foundation Slab
Sewer Public Sewer
Water Public
Architectural Style Traditional
Level or Stories One
New Construction No
Schools
Elementary Schools Fort Dorchester
Middle Schools Oakbrook
High Schools Ft. Dorchester
Others
Financing Any, Other (Use Agent Notes)
Read Less
Want to know what your home might be worth? Contact us for a FREE valuation!

Our team is ready to help you sell your home for the highest possible price ASAP






