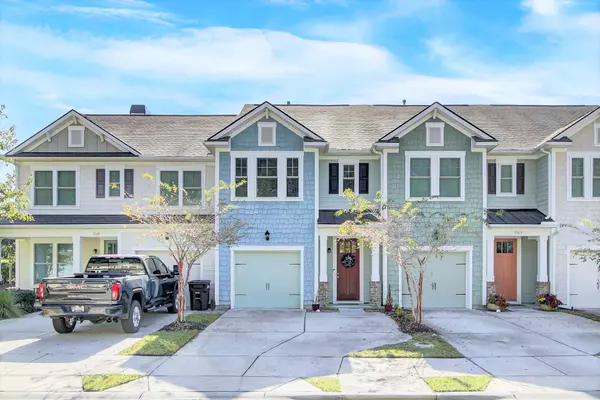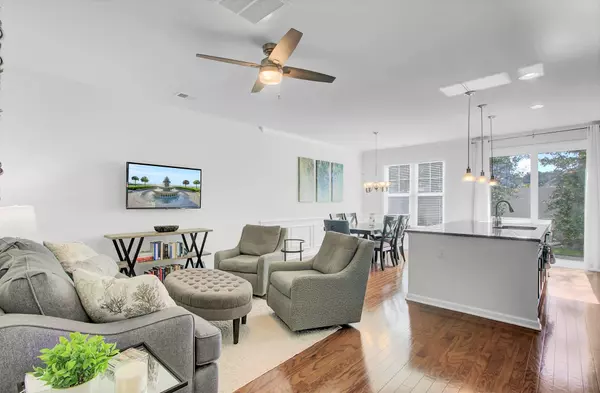Bought with The Boulevard Company, LLC
$420,000
$435,000
3.4%For more information regarding the value of a property, please contact us for a free consultation.
3367 Eastman Dr Mount Pleasant, SC 29466
3 Beds
2.5 Baths
1,496 SqFt
Key Details
Sold Price $420,000
Property Type Townhouse
Sub Type Townhouse
Listing Status Sold
Purchase Type For Sale
Square Footage 1,496 sqft
Price per Sqft $280
Subdivision Park West
MLS Listing ID 22026572
Sold Date 12/16/22
Bedrooms 3
Full Baths 2
Half Baths 1
Year Built 2014
Lot Size 3,920 Sqft
Acres 0.09
Property Description
Gorgeous, meticulously maintained townhouse with a private driveway and garage on a cul-de-sac in the Hall Point community of Park West! Close to all, this 3 bedroom, 2.5 bath move in ready townhouse is a great place to call home. Downstairs is open concept with beautiful wood flooring throughout, a large granite island with breakfast bar that seats 4 or more, granite counters with a gleaming glass tile backsplash, elegant contemporary cherry cabinets, separate pantry, all stainless appliances including a gas range, pendant as well as recessed lighting, wainscot paneling and crown molding.Plenty of room for a dining table large enough to seat 8, as well as a spacious family room area and tons of natural light from the large window and sliding glass doors that lead to a private patio out back with a partially fenced yard.
Head up the newly carpeted stairway to the second floor, you will find the owners suite with vaulted ceilings, lots of natural light from the large triple window, new luxury vinyl plank flooring, and a nicely sized walk-in closet. The ensuite bath boasts ceramic tile flooring, a large walk-in shower, double sink vanity, as well as 2 linen/storage closets. Two newly carpeted guest bedrooms, a shared full bath with a tub, and a laundry closet with shelving complete the upstairs.
Landscape maintenance and irrigation is included so you can enjoy your days off at the beach, downtown Charleston or stay home and enjoy the fabulous Park West amenities including 2 pools, tennis, pickleball, volleyball, cabana, play park, and walking/jogging trails.
Super convenient location! Within walking distance of Mount Pleasant Recreation Center, Laurel Hill County Park, Charleston County schools, preschools, daycare, doctors, dentists, vets, Publix Grocery, several restaurants and much more! Just a short drive to Costco, Roper St. Francis hospital, The Market at Oakland, Mount Pleasant Towne Center, Wando and Oceanside high schools, Wando River Marina, several golf courses, more restaurants, tons of shopping and more!
Location
State SC
County Charleston
Area 41 - Mt Pleasant N Of Iop Connector
Region Hall Point
City Region Hall Point
Rooms
Primary Bedroom Level Upper
Master Bedroom Upper Walk-In Closet(s)
Interior
Interior Features Ceiling - Cathedral/Vaulted, Ceiling - Smooth, High Ceilings, Kitchen Island, Walk-In Closet(s), Eat-in Kitchen, Family, Living/Dining Combo, Pantry
Heating Forced Air, Natural Gas
Cooling Central Air
Flooring Ceramic Tile, Wood
Exterior
Exterior Feature Lawn Irrigation
Garage Spaces 1.0
Fence Partial
Community Features Clubhouse, Lawn Maint Incl, Park, Pool, Tennis Court(s), Trash, Walk/Jog Trails
Utilities Available Dominion Energy, Mt. P. W/S Comm
Roof Type Architectural
Porch Patio
Parking Type 1 Car Garage, Garage Door Opener
Total Parking Spaces 1
Building
Lot Description Cul-De-Sac, Level
Story 2
Foundation Slab
Sewer Public Sewer
Water Public
Level or Stories Two
New Construction No
Schools
Elementary Schools Laurel Hill Primary
Middle Schools Cario
High Schools Wando
Others
Financing Any, Cash, Conventional, FHA, VA Loan
Read Less
Want to know what your home might be worth? Contact us for a FREE valuation!

Our team is ready to help you sell your home for the highest possible price ASAP






