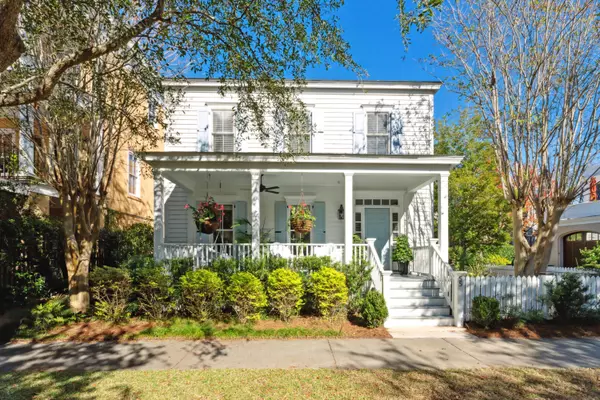Bought with Handsome Properties, Inc.
$1,675,000
$1,700,000
1.5%For more information regarding the value of a property, please contact us for a free consultation.
55 Sowell St Mount Pleasant, SC 29464
4 Beds
3.5 Baths
2,480 SqFt
Key Details
Sold Price $1,675,000
Property Type Single Family Home
Sub Type Single Family Detached
Listing Status Sold
Purchase Type For Sale
Square Footage 2,480 sqft
Price per Sqft $675
Subdivision Ion
MLS Listing ID 22029718
Sold Date 12/20/22
Bedrooms 4
Full Baths 3
Half Baths 1
Year Built 2000
Lot Size 4,356 Sqft
Acres 0.1
Property Description
This renovated four-bedroom home is situated in one of Mount Pleasant's most sought-after neighborhoods. Picturesque with its white picket fence and wide front porch, this I'On home is move-in ready and has undergone an extensive renovation from inside out. You'll be greeted by a beautiful entryway and a formal living room with a gas fireplace, built-ins and a fabulous bar that opens into the completely renovated kitchen. It features an island with marble countertops, custom cabinetry and a display area with open wood shelving. New appliances include a Sub-Zero refrigerator with glass door, Italian Fulgor Milano six-burner gas range and dishwasher, Sharp built-in microwave, Shaws sink and Rohl faucets. The open bar allows for the chef to mingle with guests in the living room and features glass fronted cabinetry, a hammered bar sink and wine refrigerator. Adjacent to the kitchen is a formal dining room and a charming den that was previously a screened-in porch. It is now a cozy space with a built-in banquette, perfect for casual meals or watching TV.
Upstairs is the primary suite and two additional bedrooms that share a Jack-and-Jill bath. The primary bedroom offers two closets and a completely renovated bathroom with new porcelain floors and walls, double sinks, a large shower with rain head, a Victoria and Albert freestanding soaking tub and Toto toilet. The second-floor guest bath was also renovated with a new cabinet, sink, faucets, flooring and toilet. Above the attached garage you'll find the fourth bedroom with a private bath.
Outside there is an oversized one-car garage with two extra parking spaces, allowing for off-street parking for three vehicles. The enclosed side yard is a gardener's paradise with gorgeous plantings and trees. In addition to all the beautiful improvements mentioned, the current owners have added an on-demand tankless Rinnai system, installed a new roof over the main house and laundry room, and replaced upstairs carpet with heart pine flooring throughout. A complete list of all improvements is available upon request.
Located in the center of the neighborhood, 55 Sowell Street is close to both Eastlake and Westlake, shops and the member's only I'On Club, which offers swimming, tennis, workout facilities and restaurants.
Location
State SC
County Charleston
Area 42 - Mt Pleasant S Of Iop Connector
Rooms
Primary Bedroom Level Upper
Master Bedroom Upper Multiple Closets, Walk-In Closet(s)
Interior
Interior Features Ceiling - Smooth, High Ceilings, Kitchen Island, Eat-in Kitchen, Family, Formal Living, Frog Attached, Separate Dining
Heating Heat Pump
Cooling Central Air
Flooring Ceramic Tile, Wood
Fireplaces Number 1
Fireplaces Type Gas Log, Living Room, One
Laundry Laundry Room
Exterior
Exterior Feature Lawn Irrigation, Stoop
Garage Spaces 1.0
Fence Fence - Wooden Enclosed
Community Features Clubhouse, Club Membership Available, Fitness Center, Pool, Tennis Court(s), Trash, Walk/Jog Trails
Utilities Available Dominion Energy, Mt. P. W/S Comm
Roof Type Architectural
Porch Front Porch, Porch - Full Front
Parking Type 1 Car Garage, Attached
Total Parking Spaces 1
Building
Lot Description 0 - .5 Acre, Interior Lot, Level
Story 2
Foundation Crawl Space
Sewer Public Sewer
Water Public
Architectural Style Traditional
Level or Stories Two
New Construction No
Schools
Elementary Schools James B Edwards
Middle Schools Moultrie
High Schools Lucy Beckham
Others
Financing Cash,Conventional
Read Less
Want to know what your home might be worth? Contact us for a FREE valuation!

Our team is ready to help you sell your home for the highest possible price ASAP






