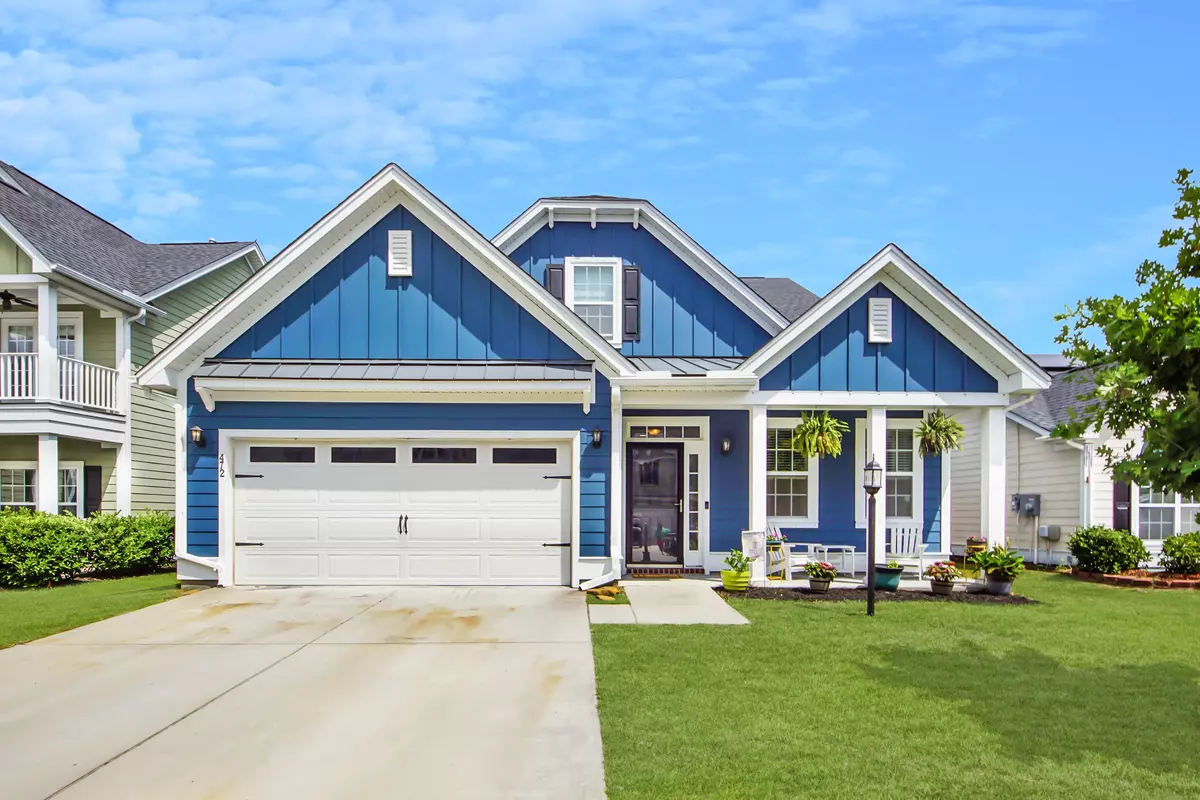Bought with Dunes Properties of Charleston Inc
$470,000
$459,900
2.2%For more information regarding the value of a property, please contact us for a free consultation.
472 Nelliefield Trl Wando, SC 29492
4 Beds
2.5 Baths
2,720 SqFt
Key Details
Sold Price $470,000
Property Type Single Family Home
Sub Type Single Family Detached
Listing Status Sold
Purchase Type For Sale
Square Footage 2,720 sqft
Price per Sqft $172
Subdivision Nelliefield Plantation
MLS Listing ID 21014269
Sold Date 07/14/21
Bedrooms 4
Full Baths 2
Half Baths 1
Year Built 2014
Lot Size 5,227 Sqft
Acres 0.12
Property Description
Welcome to 472 Nelliefield Trail, a home with the space we have all been looking for! This sought-after floor plan includes over 2700 square feet, a first-floor owner's suite and a separate office space with custom French doors perfect for working from home or school. The owner's suite includes a large walk-in closet and ensuite bathroom complete with dual vanities, a soaking tub and a separate walk-in shower as well as a private water closet. Upstairs you will find an open loft space ideal for a media or play room, along with 3 large bedrooms and a double vanity in the bathroom. A large walk-in attic storage can be accessed from the second upstairs bedroom. Enjoy a perfect summer day while relaxing on the screened in porch, adjacent to a grilling patio and fenced in back yard.The exterior is freshly painted; new tankless water heater installed last year as well as fresh paint in the interior. The home is only a short walk to the brand-new neighborhood play park and pavilion. Just minutes to the new Point Hope shopping center and Phillip Simmons Schools.
Location
State SC
County Berkeley
Area 78 - Wando/Cainhoy
Rooms
Primary Bedroom Level Lower
Master Bedroom Lower Ceiling Fan(s), Walk-In Closet(s)
Interior
Interior Features High Ceilings, Kitchen Island, Walk-In Closet(s), Ceiling Fan(s), Living/Dining Combo, Loft, Office, Pantry
Heating Electric
Cooling Central Air
Laundry Dryer Connection, Laundry Room
Exterior
Garage Spaces 2.0
Fence Privacy
Community Features Park, Pool
Utilities Available Charleston Water Service
Roof Type Asphalt
Porch Patio, Screened
Parking Type 2 Car Garage
Total Parking Spaces 2
Building
Lot Description 0 - .5 Acre
Story 2
Foundation Raised Slab
Sewer Public Sewer
Water Public
Architectural Style Traditional
Level or Stories Two
New Construction No
Schools
Elementary Schools Philip Simmons
Middle Schools Philip Simmons
High Schools Philip Simmons
Others
Financing Any
Read Less
Want to know what your home might be worth? Contact us for a FREE valuation!

Our team is ready to help you sell your home for the highest possible price ASAP






