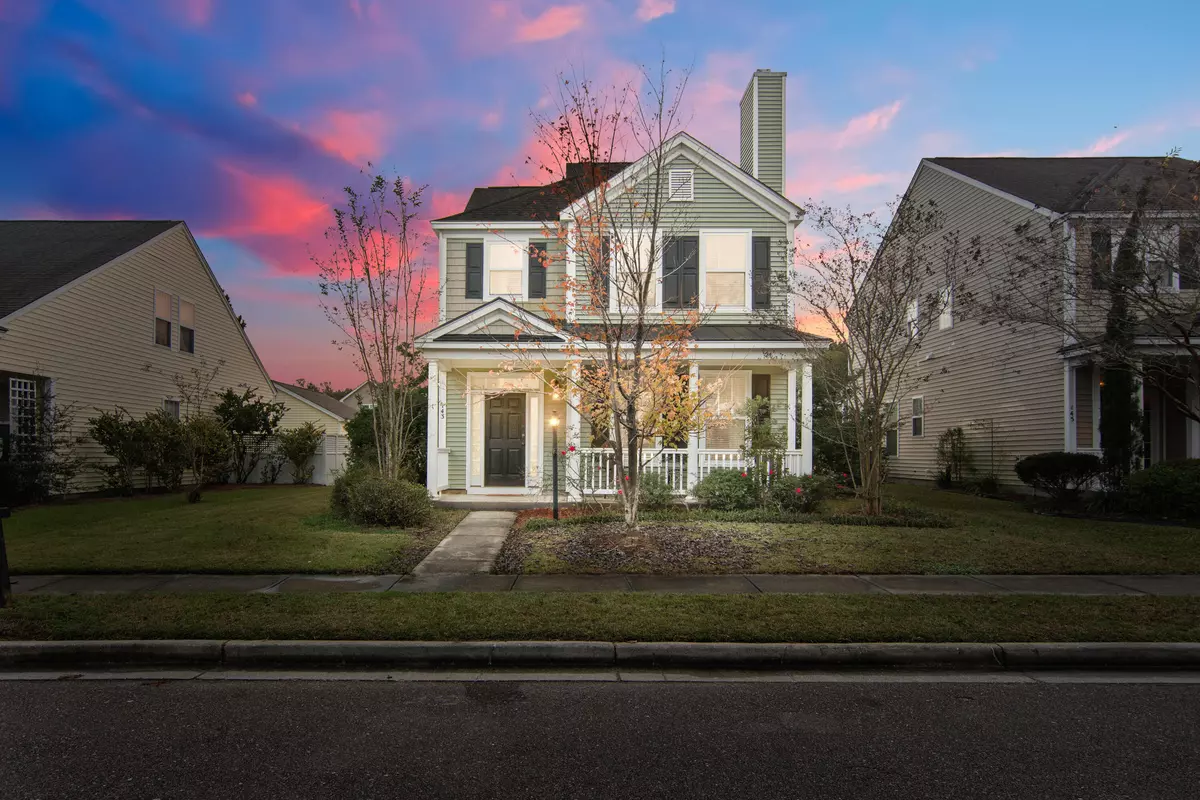Bought with RE/MAX Cornerstone Realty
$330,000
$340,000
2.9%For more information regarding the value of a property, please contact us for a free consultation.
143 Red Leaf Blvd Moncks Corner, SC 29461
3 Beds
2.5 Baths
1,920 SqFt
Key Details
Sold Price $330,000
Property Type Single Family Home
Listing Status Sold
Purchase Type For Sale
Square Footage 1,920 sqft
Price per Sqft $171
Subdivision Foxbank Plantation
MLS Listing ID 22029039
Sold Date 12/16/22
Bedrooms 3
Full Baths 2
Half Baths 1
Year Built 2006
Lot Size 8,276 Sqft
Acres 0.19
Property Description
Welcome to lovely Foxbank Plantation! This classic home is a perfect spot to put down roots and is just 20 short minutes to Lake Moultrie, downtown Summerville, and all the major work centers in the Charleston area. As you enter the home, you're greeted by real hardwood floors in the foyer, leading into a well-appointed great room with a real wood-burning fireplace. The open-concept floor plan leads into the dining room and kitchen, which is complete with granite countertops, stainless appliances and a farmhouse sink. Upstairs, the owner's suite is sure to impress: a huge bedroom with spacious bathroom that includes a garden tub and separate shower. The upstairs hallway houses the laundry nook, and leads to two roomy bedrooms which share an adorable full hall bathroom. Out back, the fully-fenced yard leads to a detached one-car garage that's perfect for your golf cart, tools, or home gym. Enjoy the front porch on cool spring and fall evenings, and the back patio for grilling with friends and family all year round! As if that's not enough, enjoy Foxbank's incredible amenities: a neighborhood pool and gym that are sure to keep you cool in the summer. Come take a tour today!
Location
State SC
County Berkeley
Area 73 - G. Cr./M. Cor. Hwy 17A-Oakley-Hwy 52
Rooms
Primary Bedroom Level Upper
Master Bedroom Upper Ceiling Fan(s), Garden Tub/Shower, Walk-In Closet(s)
Interior
Interior Features Ceiling - Smooth, High Ceilings, Kitchen Island, Walk-In Closet(s), Ceiling Fan(s), Entrance Foyer, Living/Dining Combo, Office, Pantry, Study
Heating Electric, Forced Air
Cooling Central Air
Flooring Ceramic Tile, Laminate, Wood
Fireplaces Number 1
Fireplaces Type Living Room, One, Wood Burning
Exterior
Garage Spaces 1.0
Fence Fence - Wooden Enclosed
Community Features Walk/Jog Trails
Utilities Available BCW & SA, Berkeley Elect Co-Op
Roof Type Architectural
Porch Patio, Front Porch
Total Parking Spaces 1
Building
Story 2
Foundation Slab
Sewer Public Sewer
Water Public
Architectural Style Traditional
Level or Stories Two
New Construction No
Schools
Elementary Schools Foxbank
Middle Schools Berkeley
High Schools Berkeley
Others
Financing Cash,Conventional,FHA,VA Loan
Read Less
Want to know what your home might be worth? Contact us for a FREE valuation!

Our team is ready to help you sell your home for the highest possible price ASAP






