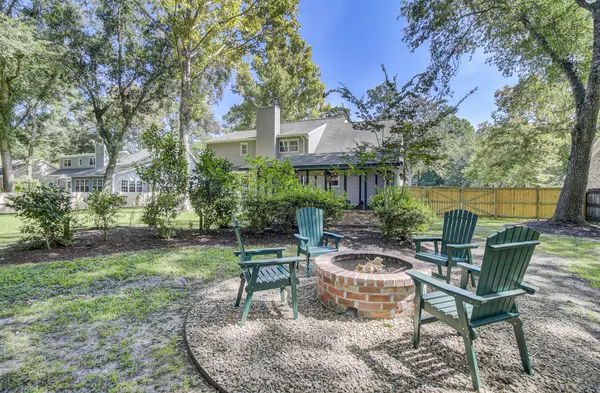Bought with Realty One Group Coastal
$458,000
$458,000
For more information regarding the value of a property, please contact us for a free consultation.
210 Fort St Summerville, SC 29485
4 Beds
2.5 Baths
2,229 SqFt
Key Details
Sold Price $458,000
Property Type Single Family Home
Listing Status Sold
Purchase Type For Sale
Square Footage 2,229 sqft
Price per Sqft $205
Subdivision Ashborough
MLS Listing ID 22021570
Sold Date 09/14/22
Bedrooms 4
Full Baths 2
Half Baths 1
Year Built 1976
Lot Size 0.370 Acres
Acres 0.37
Property Description
Nestled alongside the Ashley River, surrounded by acres of riverside nature preserve, established Ashborough boasts large lots, mature trees & gorgeous homes filled with character. The neighborhood houses recreational Lake Ashborough, dock access, clubhouse, pool, playgrounds & ball fields. Offering convenient proximity to dining & shopping, the location is phenomenal! Situated on an expansive 1/3 acre, this 1970s classic marries character & charm with modern touches & renovations. THREE different living room spaces (one is the huge attached F.R.O.G) provide loads of options, from living rooms to gaming, theater room, home offices or just extra space to spread out. Lengthy driveway leads to the two car, side entry garage. The highlight of the property is the phenomenal outdoorliving! The back yard oasis includes a huge screened porch, fire pit area, double gate to easily pull your big toys through (park your boat & RV in your own back yard), incredible landscaping, a patio & is flanked by mature trees filled with a variety of birds. Your Lowcountry dreams await at 210 Fort Street!
Location
State SC
County Dorchester
Area 62 - Summerville/Ladson/Ravenel To Hwy 165
Region None
City Region None
Rooms
Primary Bedroom Level Upper
Master Bedroom Upper Ceiling Fan(s)
Interior
Interior Features Ceiling - Smooth, Walk-In Closet(s), Ceiling Fan(s), Bonus, Eat-in Kitchen, Family, Formal Living, Entrance Foyer, Frog Attached, Great, Living/Dining Combo, Loft, Pantry, Separate Dining, Study
Heating Forced Air
Cooling Central Air
Flooring Wood
Fireplaces Number 1
Fireplaces Type Family Room, One
Laundry Laundry Room
Exterior
Garage Spaces 2.0
Fence Privacy, Fence - Wooden Enclosed
Community Features Clubhouse, Dock Facilities, Park, Pool, Trash, Walk/Jog Trails
Utilities Available Dominion Energy, Dorchester Cnty Water Auth
Roof Type Asphalt
Porch Patio, Front Porch, Porch - Full Front, Screened
Total Parking Spaces 2
Building
Lot Description 0 - .5 Acre, Wooded
Story 2
Foundation Crawl Space
Sewer Public Sewer
Water Public
Architectural Style Traditional
Level or Stories Two
New Construction No
Schools
Elementary Schools Beech Hill
Middle Schools Gregg
High Schools Ashley Ridge
Others
Financing Any
Read Less
Want to know what your home might be worth? Contact us for a FREE valuation!

Our team is ready to help you sell your home for the highest possible price ASAP






