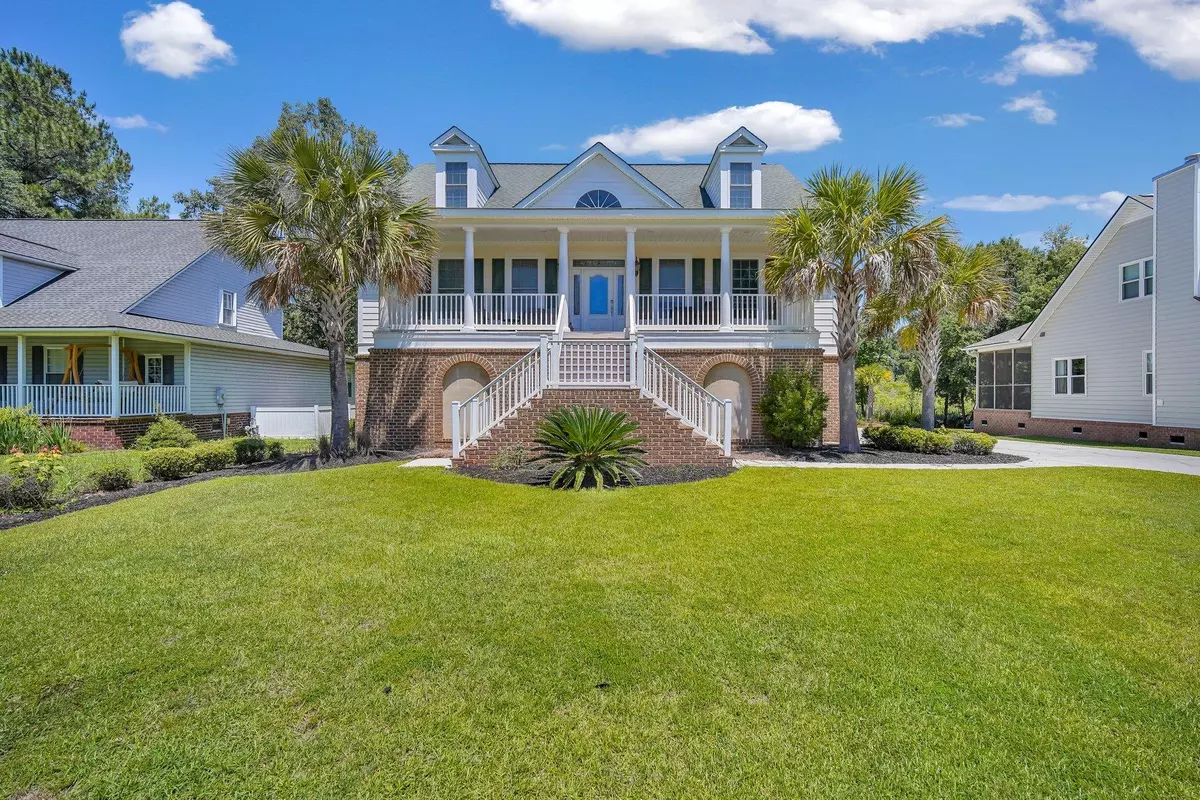Bought with Coldwell Banker Realty
$630,000
$650,000
3.1%For more information regarding the value of a property, please contact us for a free consultation.
310 Archibald Dr Goose Creek, SC 29445
4 Beds
4.5 Baths
3,064 SqFt
Key Details
Sold Price $630,000
Property Type Single Family Home
Sub Type Single Family Detached
Listing Status Sold
Purchase Type For Sale
Square Footage 3,064 sqft
Price per Sqft $205
Subdivision Laurel Hill
MLS Listing ID 21013485
Sold Date 09/10/21
Bedrooms 4
Full Baths 4
Half Baths 1
Year Built 2010
Lot Size 0.280 Acres
Acres 0.28
Property Description
***CUSTOM WATERFRONT HOME IN GOOSE CREEK WITH MAIN FLOOR MASTER, ELEVATOR, AND HUGE GARAGE WITH WORKSHOP*** This beautiful elevated construction home has been lovingly maintained and overlooks the Goose Creek Reservoir from the backyard. Inside, the open foyer is very spacious and inviting. A 30-inch compass medallion is inlaid into the foyer floor, while the lovely wood floors continue throughout the main level. The formal dining room is just off of the entry and can accommodate a large dining table. The family room boasts 20-foot ceilings, built-in shelving, and cabinets, as well as a finely crafted mantel and gas log fireplace. Into the gourmet kitchen, you'll notice the extensive wood cabinetry, a center island, and spacious granite countertops.The master suite is located on the main floor and boasts a tray ceiling and en suite bath complete with a jetted tub, large walk-in shower, double vanity, as well as dual walk-in closets. The 3 remaining bedrooms, including one with an en suite bath, are located upstairs. An elevator extends from the upper floor of the home into the garage that can easily fit 4 or 5 cars. The garage also has a handicap-accessible bathroom, amazing storage space, and a workshop. This home boasts wide, tiled front and rear porches, the front overlooking the park across the street while the back screened porch and deck overlook the large backyard, creek, and nature area beyond. Some additional features include thermal soundproofing in interior walls, marble vanities, and central HVAC in the home and garage. Located in Laurel Hill Plantation and overlooking the Goose Creek Reservoir from your backyard, take advantage of the private neighborhood boat ramp just 2 lots away.
Location
State SC
County Berkeley
Area 72 - G.Cr/M. Cor. Hwy 52-Oakley-Cooper River
Rooms
Primary Bedroom Level Lower
Master Bedroom Lower Ceiling Fan(s), Dual Masters, Garden Tub/Shower, Walk-In Closet(s)
Interior
Interior Features Ceiling - Cathedral/Vaulted, Ceiling - Smooth, High Ceilings, Elevator, Garden Tub/Shower, Kitchen Island, Walk-In Closet(s), Ceiling Fan(s), Central Vacuum, Eat-in Kitchen, Entrance Foyer, Great, Pantry, Separate Dining
Heating Forced Air, Heat Pump
Cooling Central Air
Flooring Ceramic Tile, Wood
Fireplaces Type Gas Log, Great Room
Laundry Dryer Connection, Laundry Room
Exterior
Garage Spaces 3.0
Community Features Boat Ramp, Central TV Antenna, Trash
Utilities Available BCW & SA, Charleston Water Service, Dominion Energy
Waterfront true
Waterfront Description Lake Front, Waterfront - Deep, Waterfront - Shallow
Roof Type Architectural
Porch Deck, Covered, Porch - Full Front, Screened, Wrap Around
Parking Type 3 Car Garage, Garage Door Opener
Total Parking Spaces 3
Building
Lot Description Interior Lot
Story 3
Foundation Raised
Sewer Public Sewer
Water Public
Architectural Style Traditional
Level or Stories 3 Stories
New Construction No
Schools
Elementary Schools Bowens Corner Elementary
Middle Schools Hanahan
High Schools Hanahan
Others
Financing Any, Cash, Conventional, FHA, VA Loan
Special Listing Condition Flood Insurance
Read Less
Want to know what your home might be worth? Contact us for a FREE valuation!

Our team is ready to help you sell your home for the highest possible price ASAP






