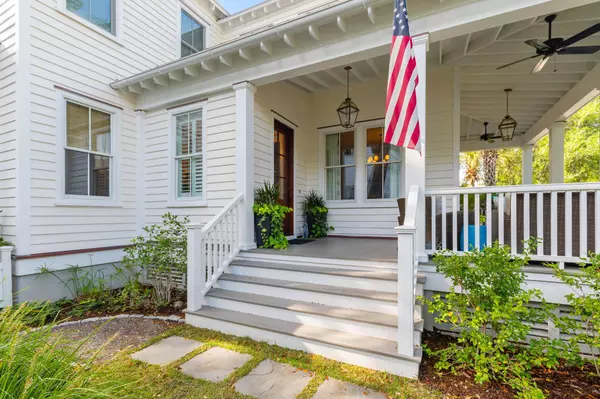Bought with Rachel Urso Real Estate LLC
$1,950,000
$1,895,000
2.9%For more information regarding the value of a property, please contact us for a free consultation.
43 Joggling St Mount Pleasant, SC 29464
3 Beds
3.5 Baths
2,920 SqFt
Key Details
Sold Price $1,950,000
Property Type Single Family Home
Listing Status Sold
Purchase Type For Sale
Square Footage 2,920 sqft
Price per Sqft $667
Subdivision Ion
MLS Listing ID 22010105
Sold Date 05/19/22
Bedrooms 3
Full Baths 3
Half Baths 1
Year Built 2018
Lot Size 6,098 Sqft
Acres 0.14
Property Description
Designed by Julie O'Connor (American Vernacular Architectural Firm) & built by Structures Bldg. Co. in 2018, this home is both beautiful & wonderfully comfortable. The wrap around front porch invites you to linger & talk to your neighbors. Large entrance foyer & dining room made for entertaining w/ French doors that open to the porch. The primary bedroom is downstairs w/a spa-like bathroom. There is also a home office, family room w/fireplace & custom bookshelves, breakfast room, laundry, 1/2 bath & a kitchen fit for a professional chef! The 9' island is the heart of the home. Walk-in pantry, Thermador refrigerator & 6-burner gas cooktop. Double ovens too. Upstairs there are 2 bedrooms each w/ a private bath & a 2nd family room. 10' ceilings, lots of windows & hardwood floors throughout!Wonderful screen porch out back. The house also features an encapsulated crawl space, X Flood Zone, gas tankless hot water heater, walk-in attic w/terrific storage and off street parking for 2 cars. Great Ion amenities- pool, tennis center, walking trails, lakes, stores and restaurants that you can walk to, Creek Club, access to the water and lots of social events to enjoy.
Location
State SC
County Charleston
Area 42 - Mt Pleasant S Of Iop Connector
Rooms
Primary Bedroom Level Lower
Master Bedroom Lower Multiple Closets, Walk-In Closet(s)
Interior
Interior Features Ceiling - Smooth, High Ceilings, Kitchen Island, Ceiling Fan(s), Family, Entrance Foyer, Office, Pantry, Separate Dining
Heating Heat Pump
Cooling Central Air
Flooring Ceramic Tile, Wood
Fireplaces Number 1
Fireplaces Type Family Room, Gas Log, One
Laundry Laundry Room
Exterior
Exterior Feature Lawn Irrigation
Fence Partial
Community Features Boat Ramp, Clubhouse, Dock Facilities, Dog Park, Park, Pool, Tennis Court(s), Trash, Walk/Jog Trails
Utilities Available Dominion Energy, Mt. P. W/S Comm
Roof Type Architectural,Metal
Building
Lot Description 0 - .5 Acre, Level
Story 2
Foundation Crawl Space
Sewer Public Sewer
Water Public
Architectural Style Cottage
Level or Stories Two
New Construction No
Schools
Elementary Schools James B Edwards
Middle Schools Moultrie
High Schools Lucy Beckham
Others
Financing Cash,Conventional,VA Loan
Read Less
Want to know what your home might be worth? Contact us for a FREE valuation!

Our team is ready to help you sell your home for the highest possible price ASAP






